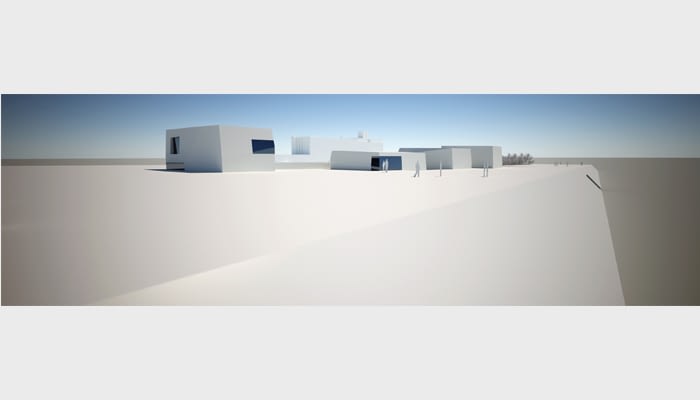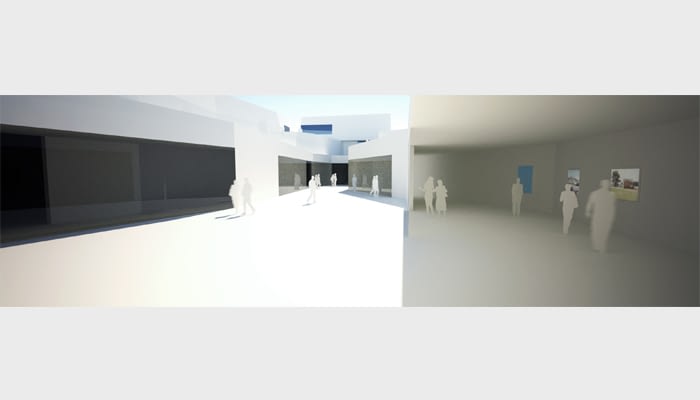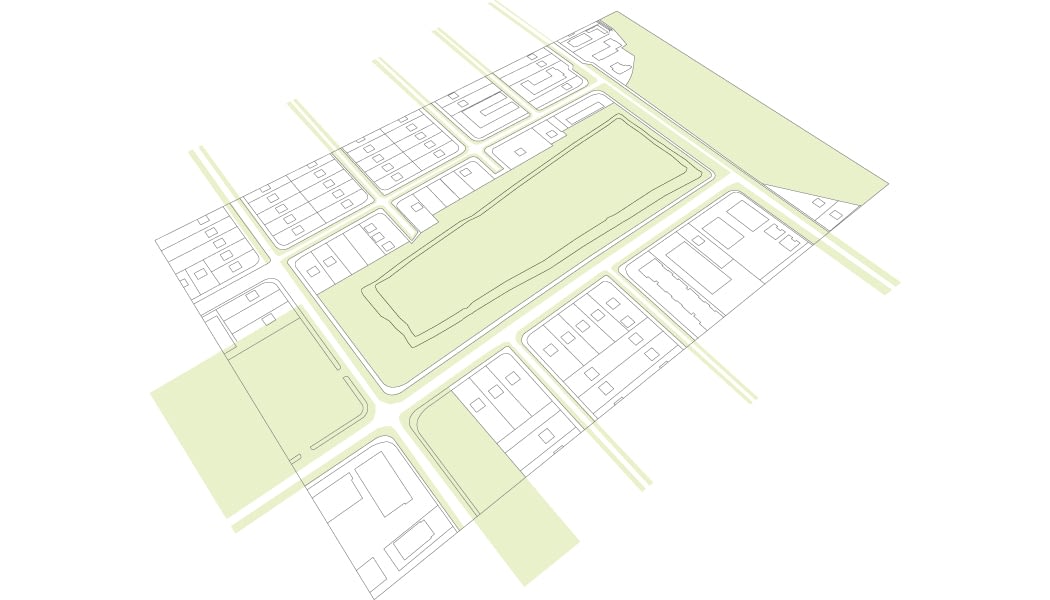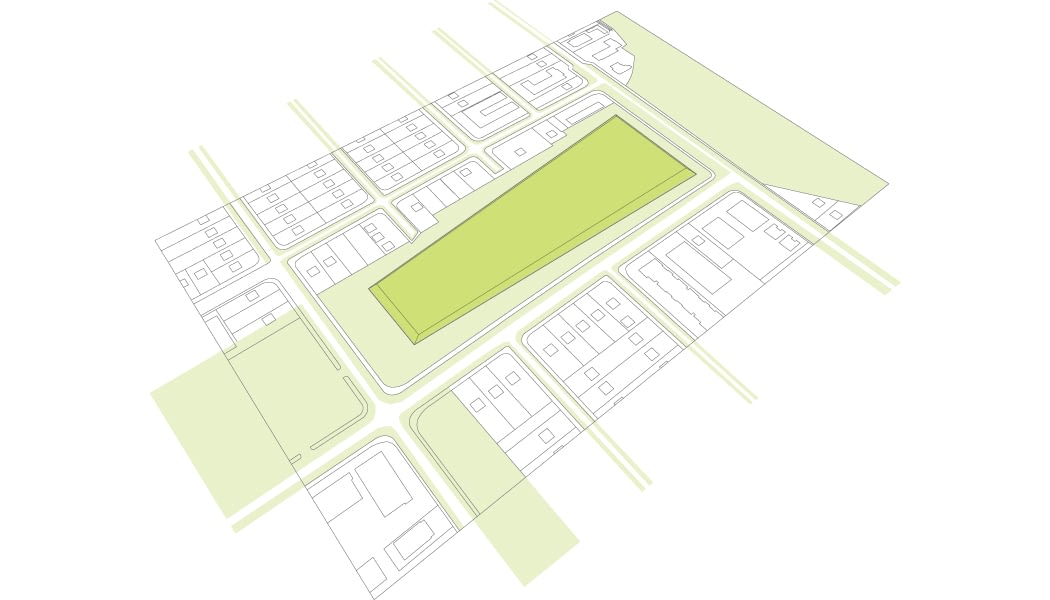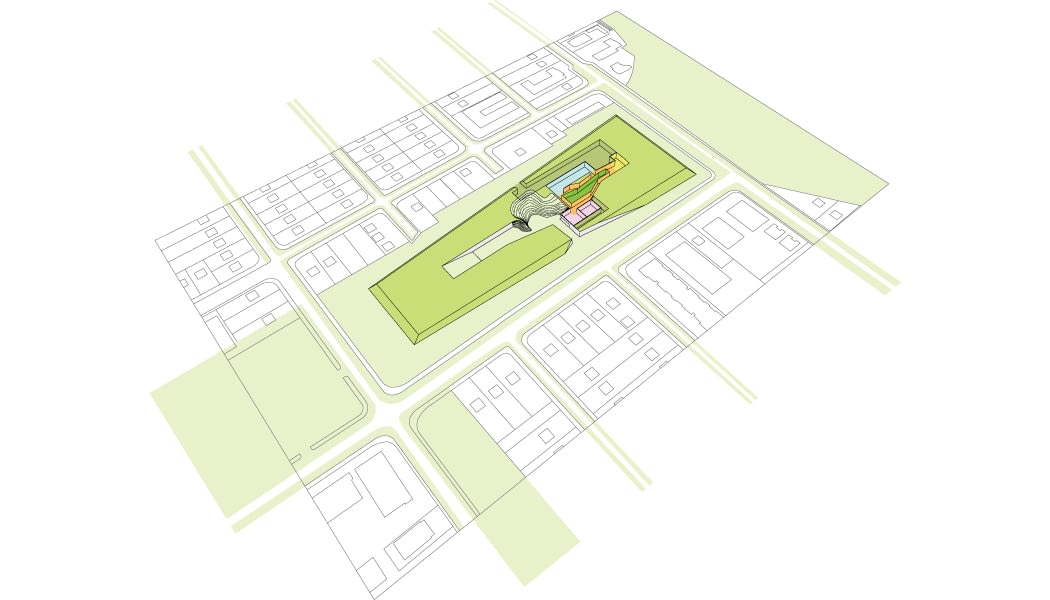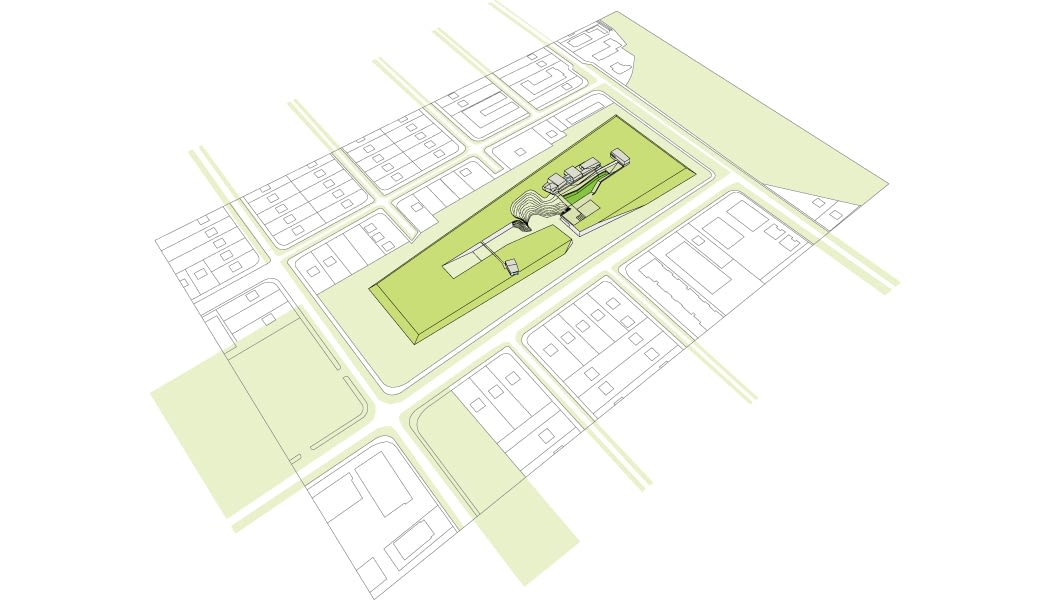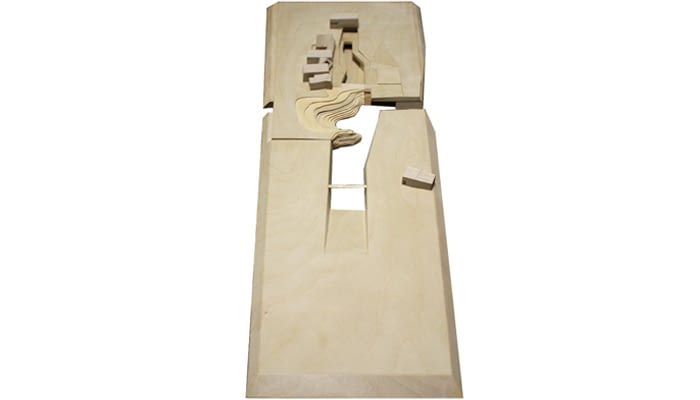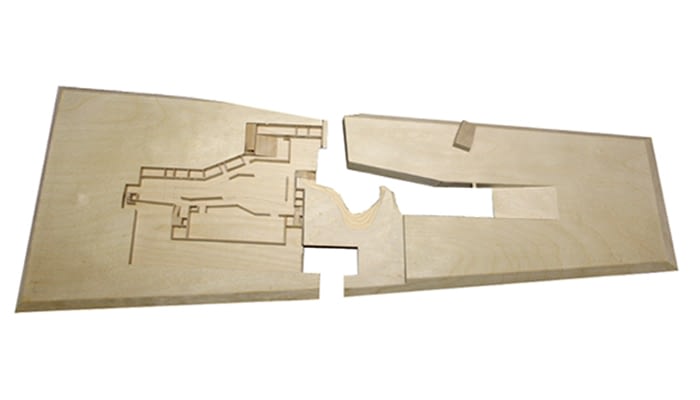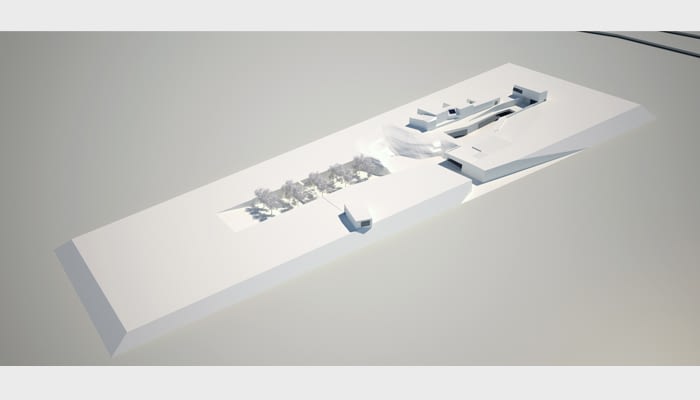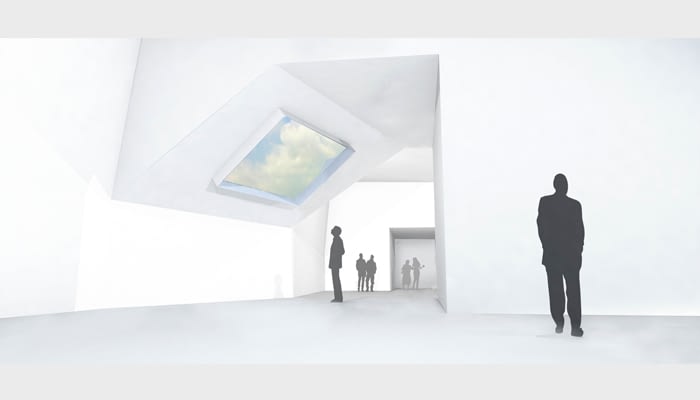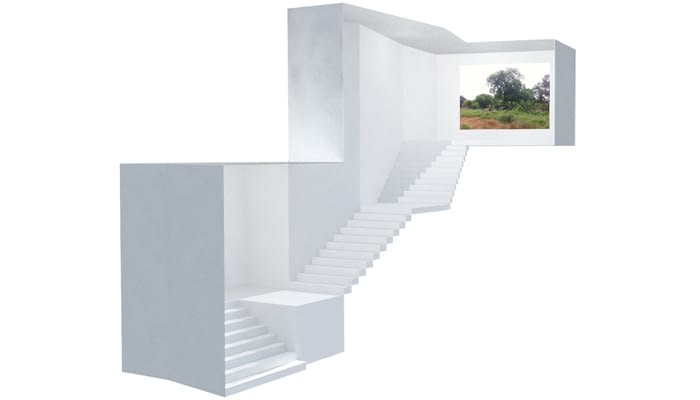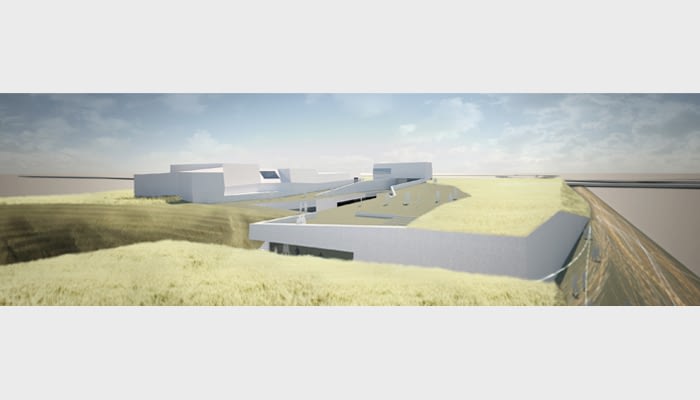William Eggleston Museum Study
Client: ALAMOS
Area: approx 30,000 sq. ft
Status: Feasibility
Team:
Peter Culley, Stacey Farinholt, Andrew Montgomery, Amrit Singh, Matt Wagner
Publications:
Model for the project exhibited at the Royal Academy Summer Exhibition, 2012
Client: ALAMOS
Area: approx 30,000 sq. ft
Status: Feasibility
This feasibility study was commissioned to investigate the potential of a disused mound of earth for a new museum to celebrate and exhibit the work of William Eggleston, a Memphis native. The building creates a new territory carved into the site and provides accommodation for temporary galleries, art storage and archive material, arrival and entertainment facilities. The permanent exhibition galleries emerge above ground as a collection of discrete components, framing views of the surrounding context to reflect the varying subjects that resonate with the photographer’s work.
See also:
Crosstown Masterplan
Crosstown Sears Study
Team:
Peter Culley, Stacey Farinholt, Andrew Montgomery, Amrit Singh, Matt Wagner
Publications:
Model for the project exhibited at the Royal Academy Summer Exhibition, 2012
