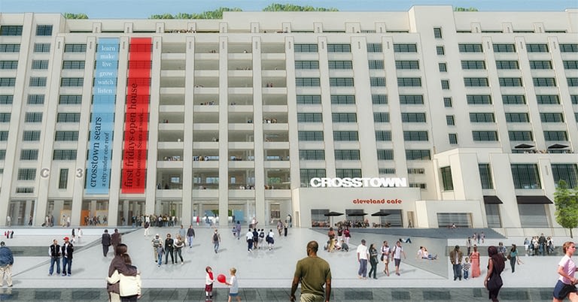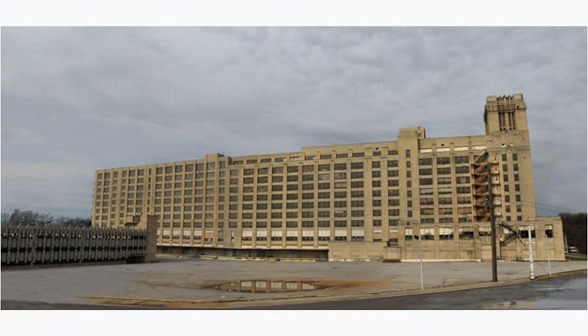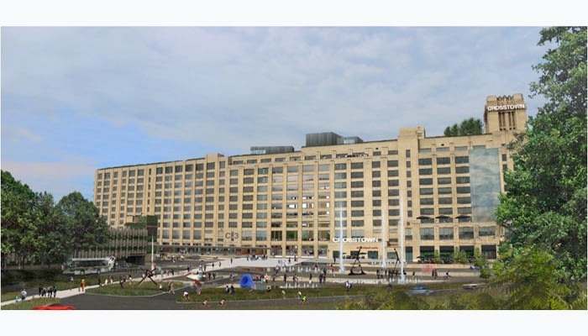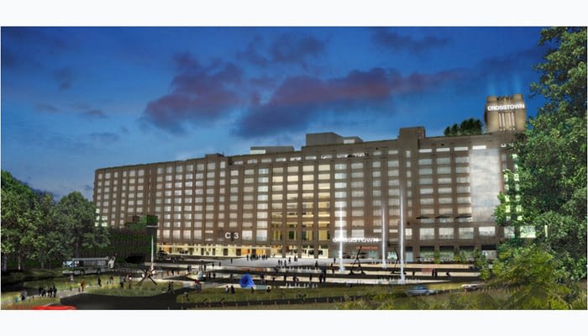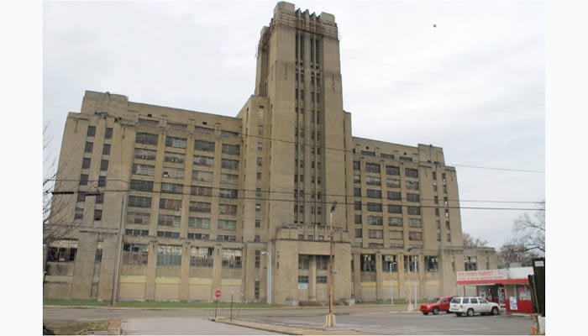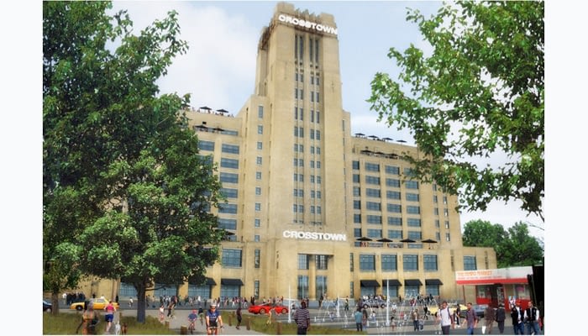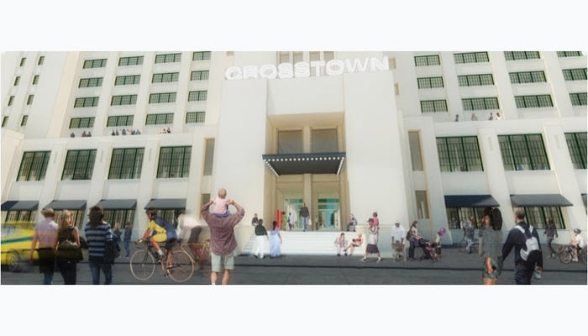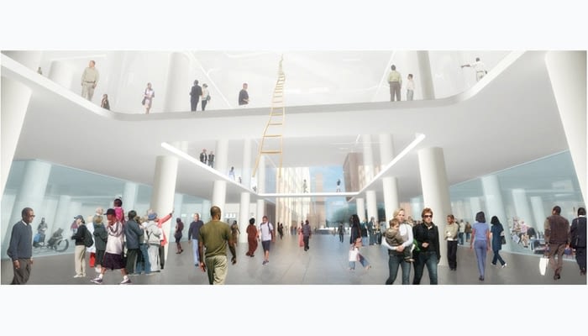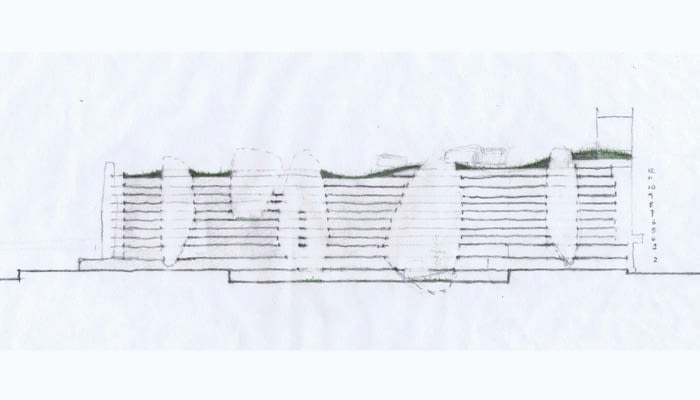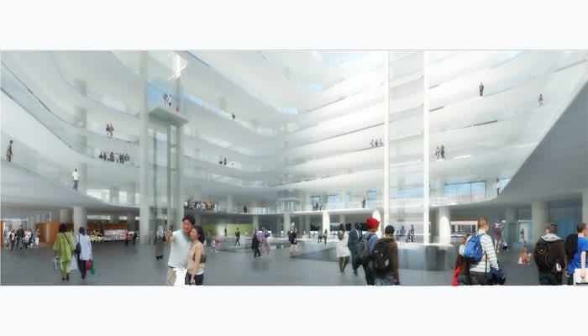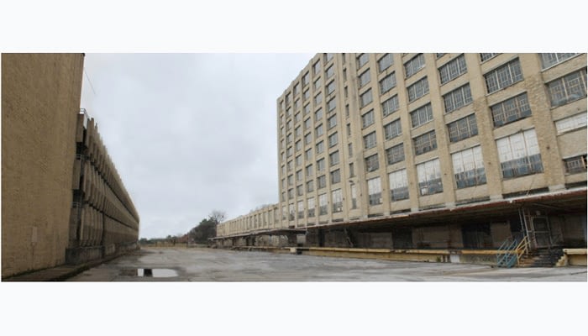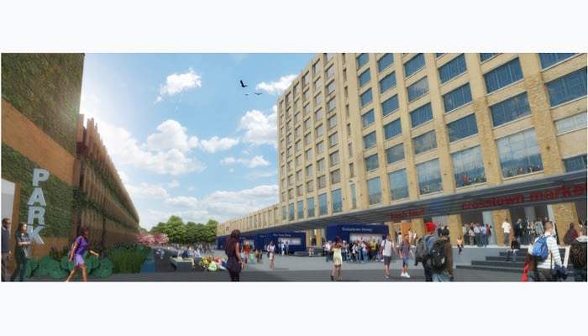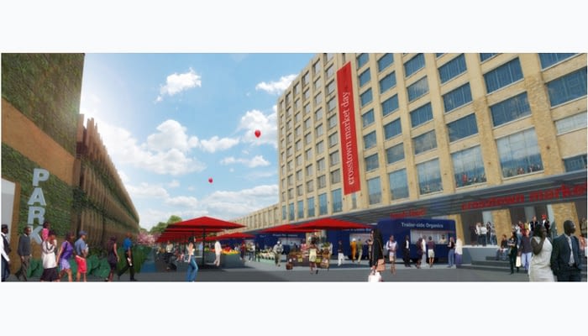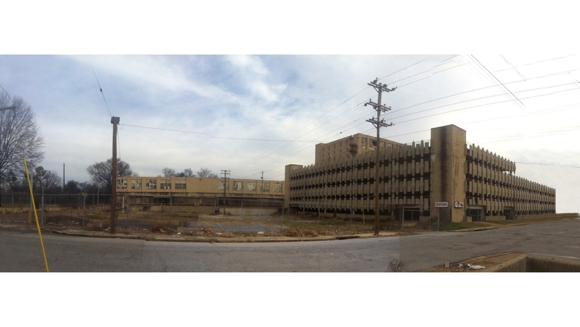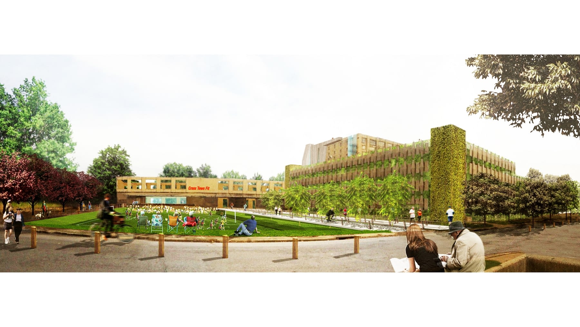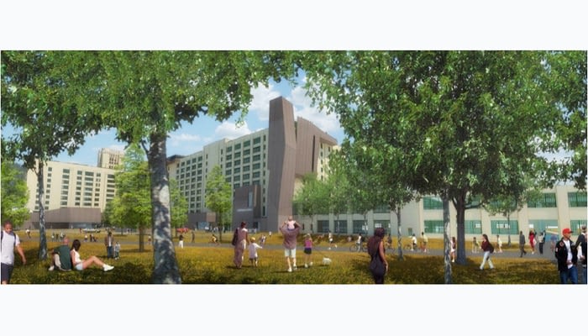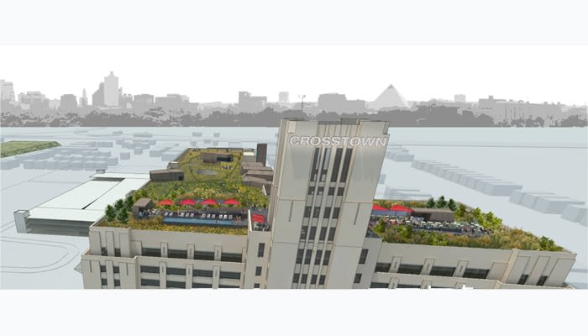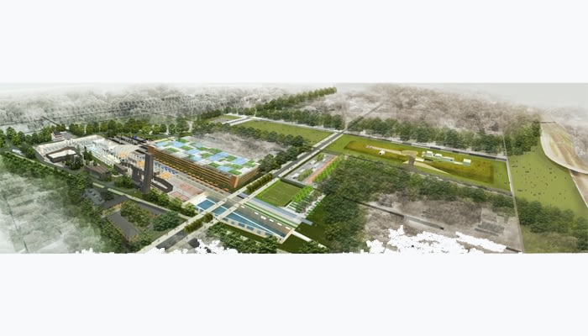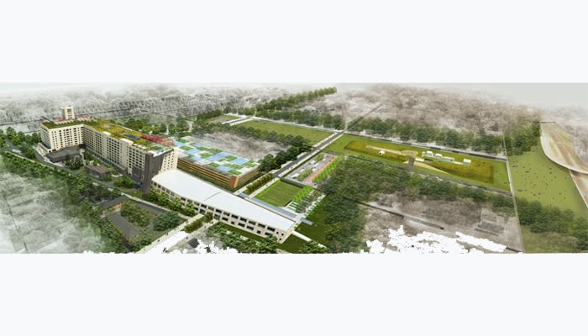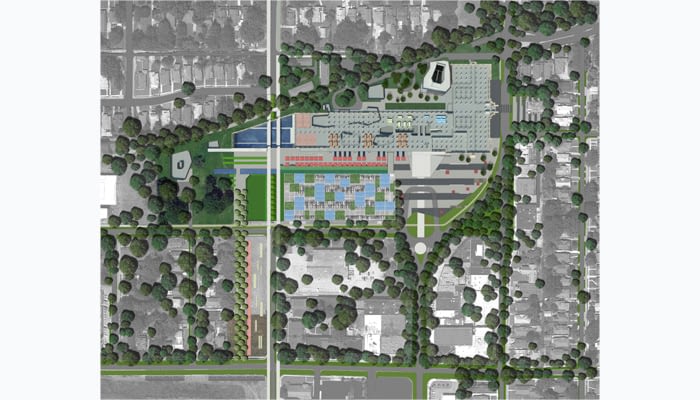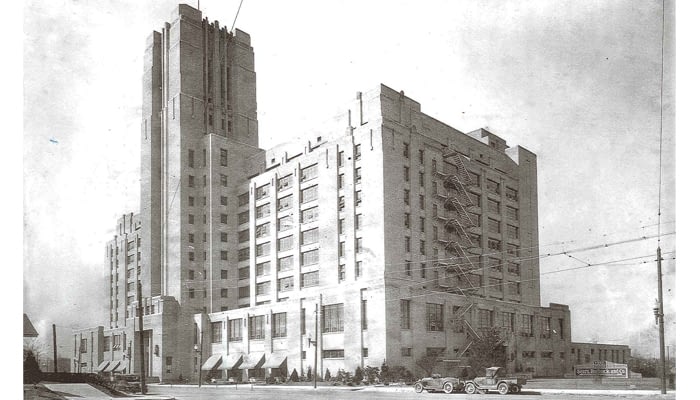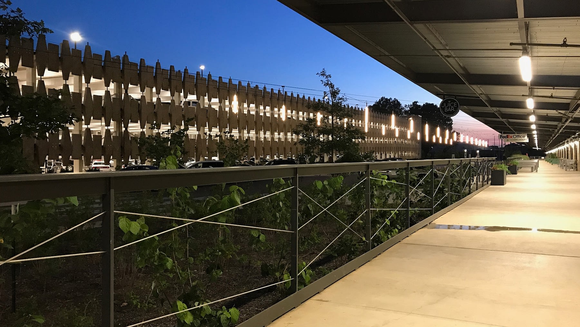Sears Micro-city Master Plan
Client: Sears Crosstown
Area: 1.1 million sq ft
Status: Feasibility
Team:
Peter Culley, Stacey Farinholt, Andrew Montgomery, Amrit Singh, James Hill
Client: Sears Crosstown
Area: 1.1 million sq ft
Status: Feasibility
“Peter and his team at Spatial Affairs played an integral part in helping realize our vision for the Crosstown Building. Their initial concept study layed a foundation for us to reimagine the building as an urban vertical village, which challenged us to think beyond its four walls and its steel and stone. The result is a structure designed with the intention of creating, for all those who enter, unexpected opportunities to learn, grow, and explore together.” Dr. Todd Richardson, Co-Leader, Crosstown Concourse.
Built in 1927 as one of nine distribution centers in the United States, and one of seven that survive, Sears Crosstown is a monolithic relic of America’s early 20th c. industrial economy. In Memphis, everyone knows someone who once worked or shopped there. As part of a renovation and adaptation strategy, Sears is being investigated as an integral part of a new urban district, with the potential for streets and public life of Crosstown flowing through the structure itself. The Spatial Affairs Study considers a ‘micro-city’ approach with a mesh of uses from open air markets, housing, health & wellness and a boutique hotel to offices, a museum and a performing arts center. Approaches to highlight the nationally important physical artifact of a mechanized retrieval and distribution system are important in the solution. The massive block that currently divides the neighborhood is re-imagined as connector and positive landmark to tie it back together.
See also these two related projects:
Crosstown Masterplan
Museum for a Photographer
Team:
Peter Culley, Stacey Farinholt, Andrew Montgomery, Amrit Singh, James Hill
