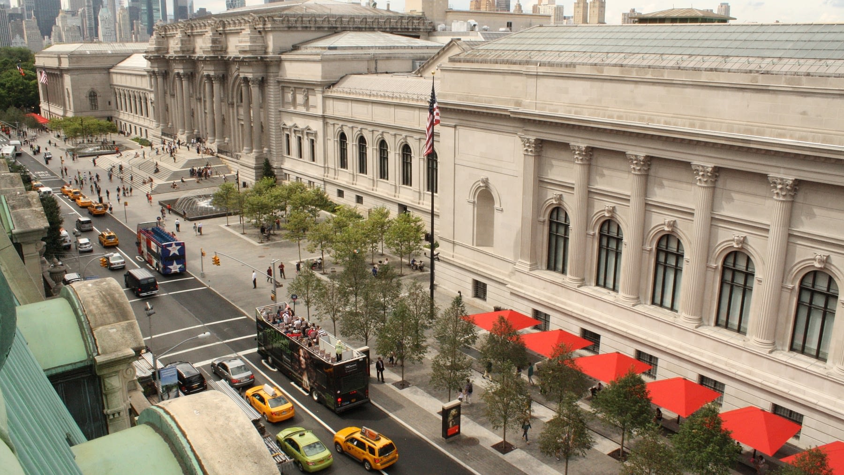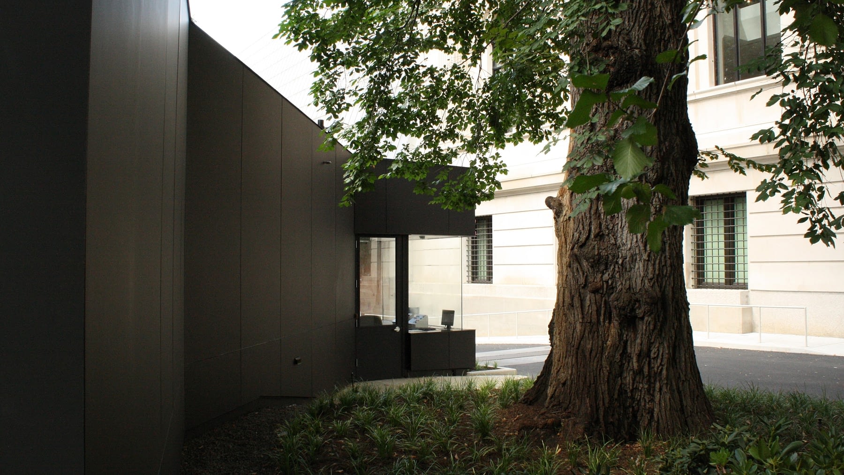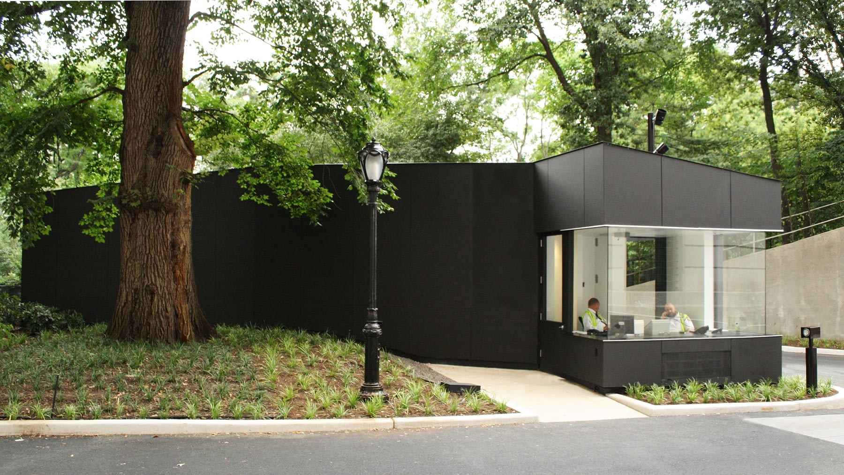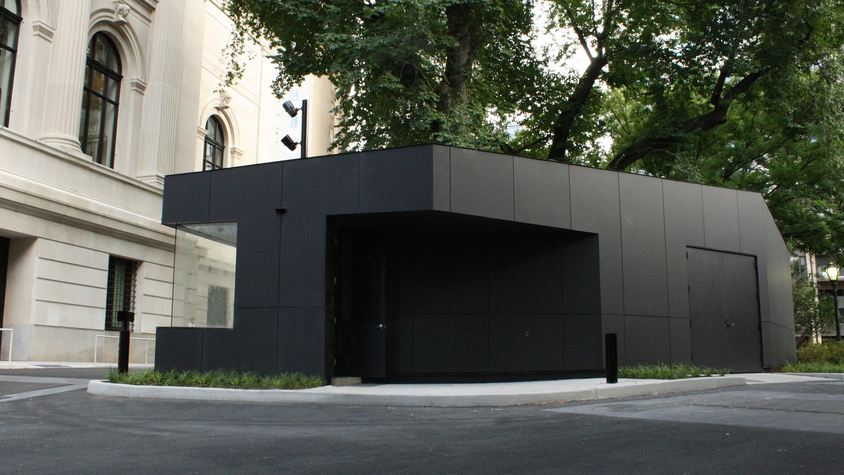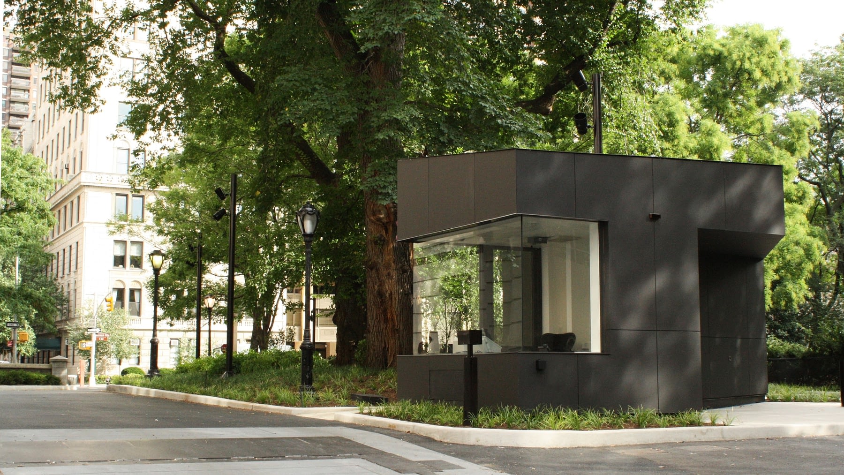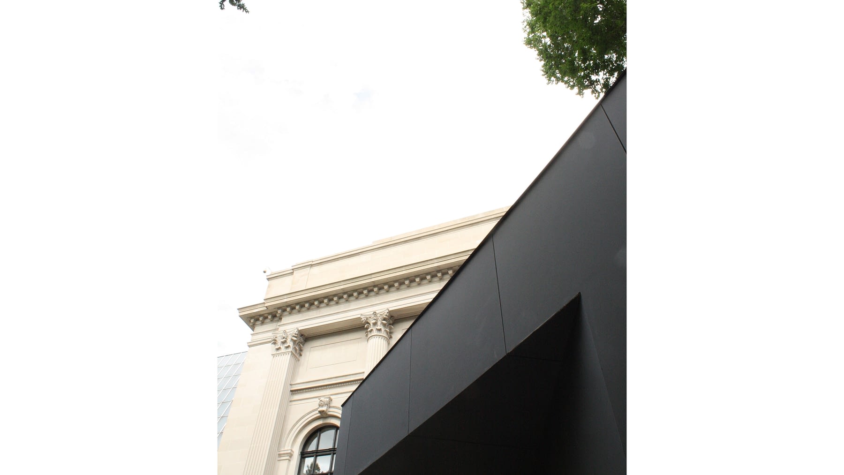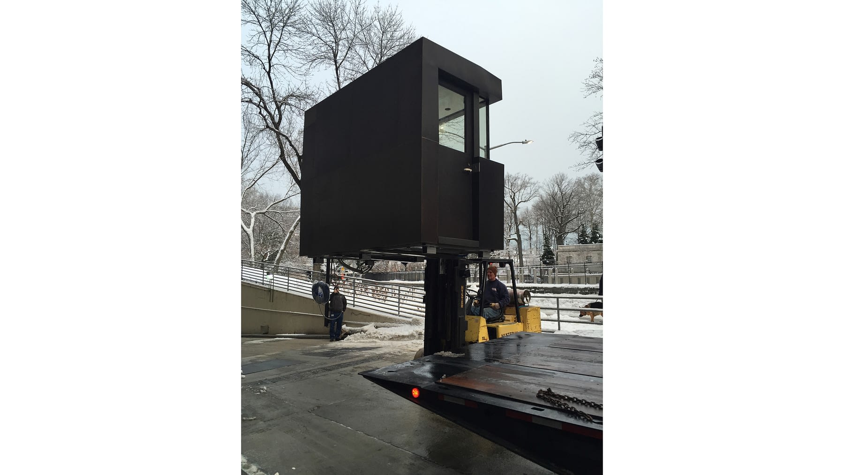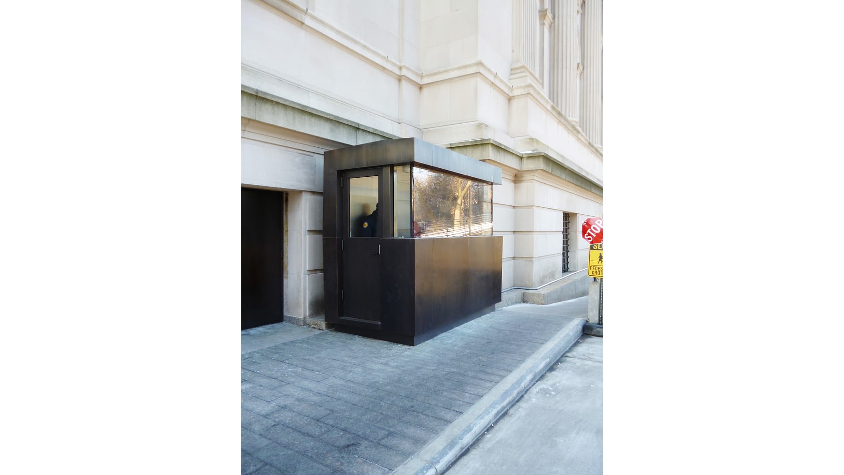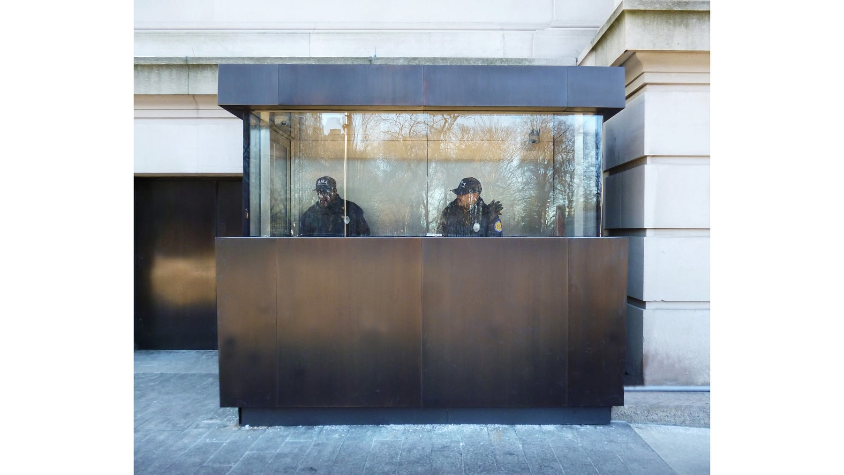Metropolitan Museum of Art Plaza
Client: Metropolitan Museum of Art, OLIN
Value: $60 million overall plaza budget
Area: 4 city blocks
Status: In Design
Team:
Peter Culley, Andrew Montgomery, James Hill, Amrit Singh, Matt Wagner, Charles Yeager, Chris Wood (RMA)
in collaboration with Rick Mather USA inc
Publications:
Photographer: Spatial Affairs Photography
Client: Metropolitan Museum of Art, OLIN
Value: $60 million overall plaza budget
Area: 4 city blocks
Status: In Design
Spatial Affairs Bureau is the designer for two new utility buildings as part of the Metropolitan Museum of Art’s David H. Koch Plaza along 4 blocks of 5th Avenue in New York.
This was in addition to the custom monolithic jumbo asymmetric parasols and monolithic stone benches that flank each end of the world famous 5th Avenue Façade. Working under primary consultant, landscape architect, OLIN, Spatial Affairs were part of the winning team for this select invited competition.
The south guard booth was composed to sit sculpturally on its Central Park site with a twisting plan and undulating roof planes amongst the existing tree canopy whilst making a subtle, geometric conversation with the classical McKim Mead and White south façade. The building is clad in a dark matte fiber-cement panel to assist its stealth-like appearance within the trees, whilst frameless glazing provides maximum visibility for the guards. It has a sedum roof and the interior of the booth has a custom corian lining.
The free-standing bronze clad booth is scaled to fit its setting adjacent to the north face of the Museum building but also to blend with the colors of Central Park. The form has gently canted walls to soften its relationship to the ground, and respond to the existing façade’s ‘fluid’ verticality. The entire interior is directionless stainless steel.
Also on the team are Fluidity for the design of the two new fountains, and L’Observatoire for facade lighting.
Team:
Peter Culley, Andrew Montgomery, James Hill, Amrit Singh, Matt Wagner, Charles Yeager, Chris Wood (RMA)
in collaboration with Rick Mather USA inc
Publications:
Photographer: Spatial Affairs Photography
