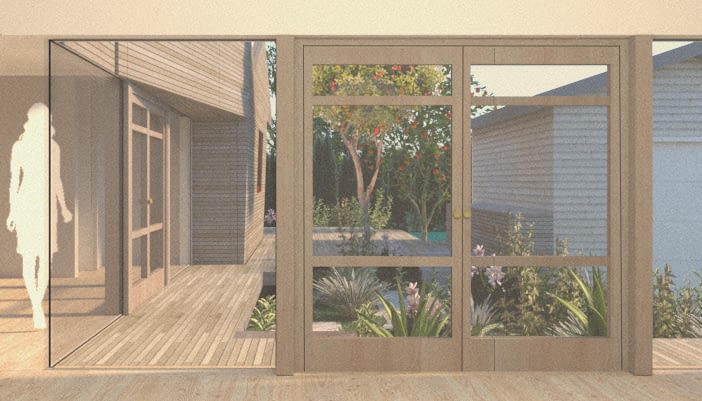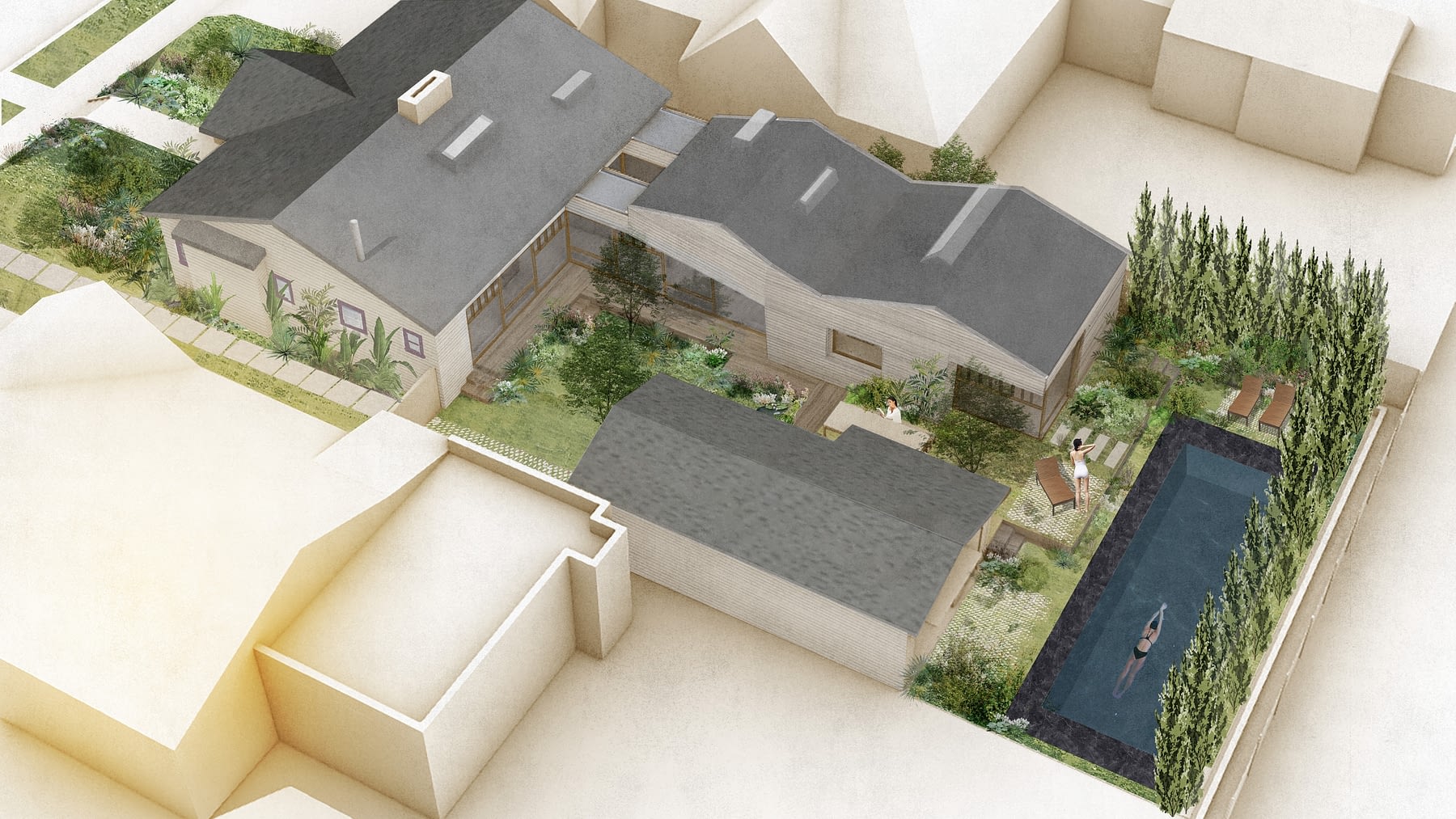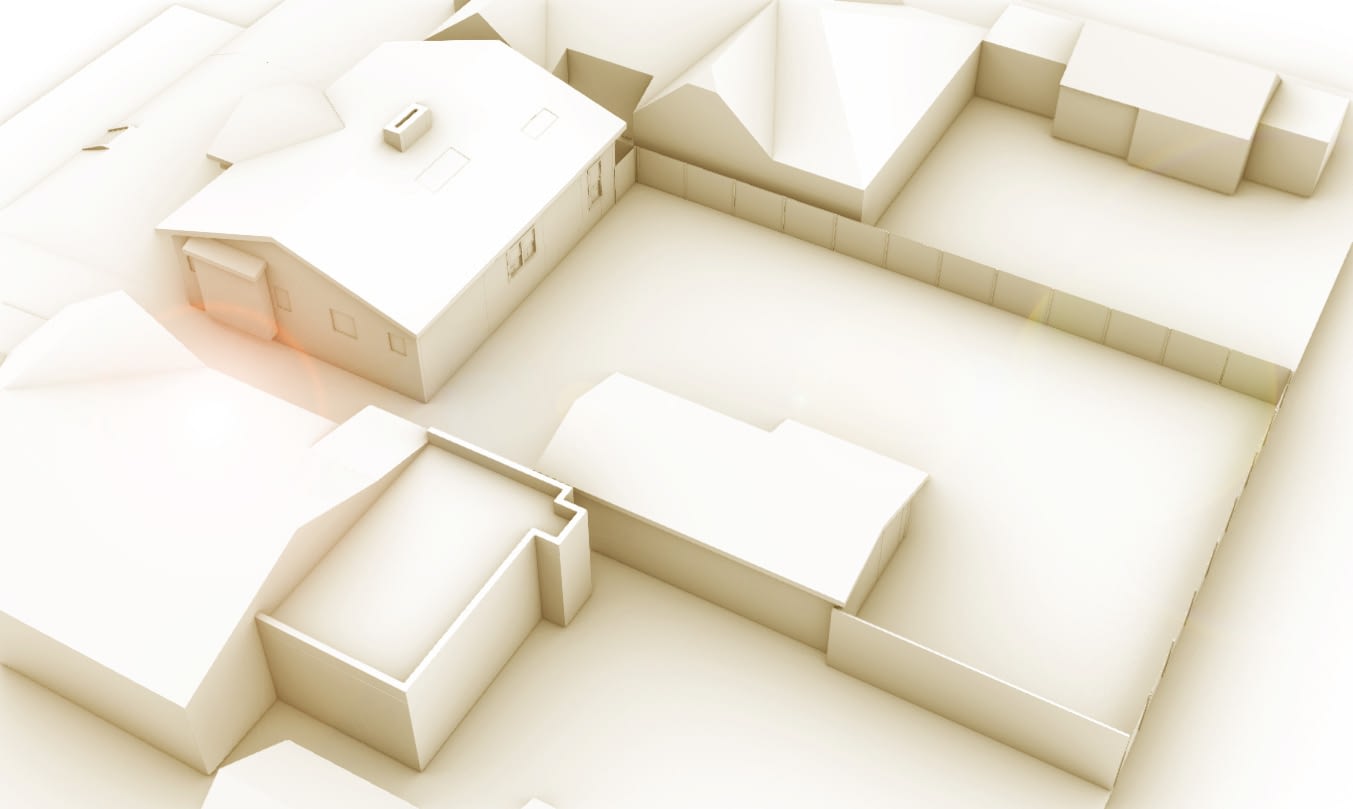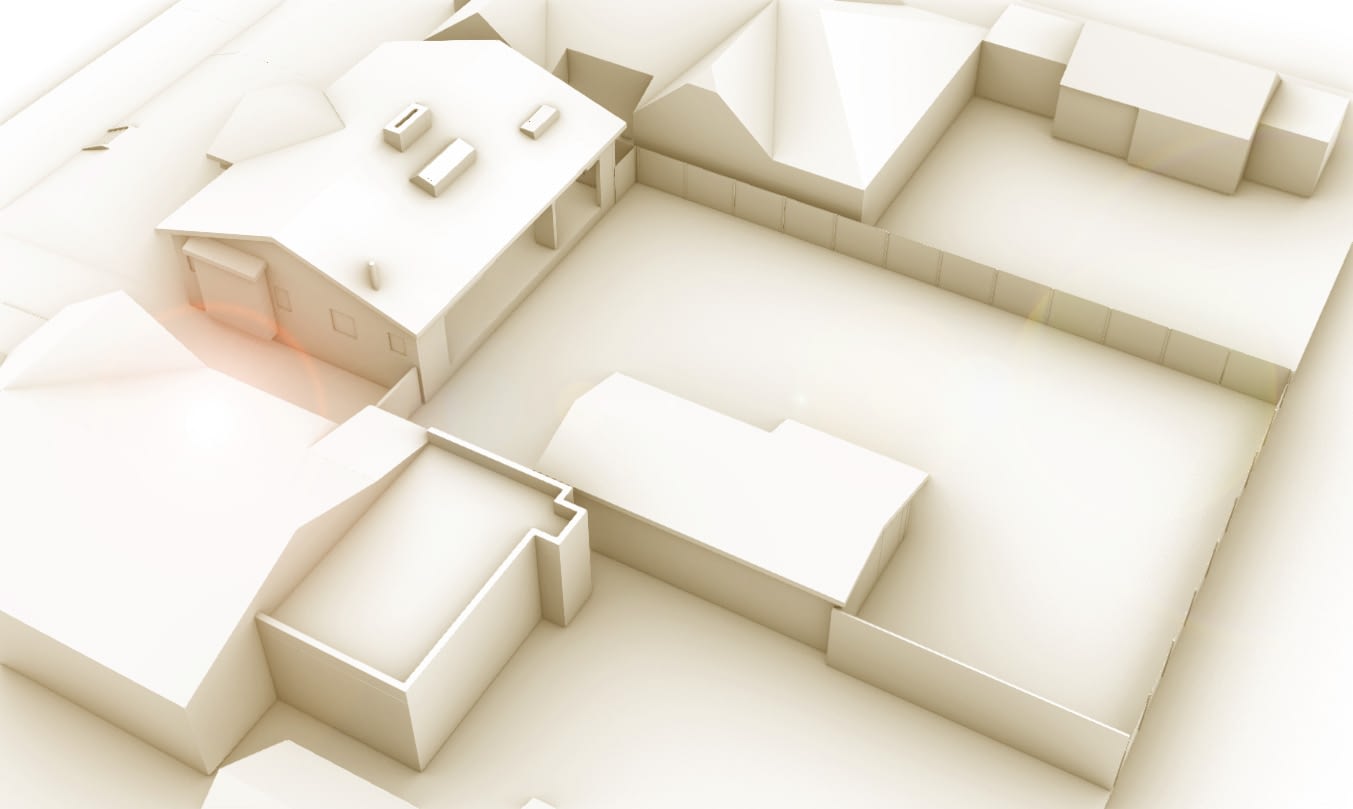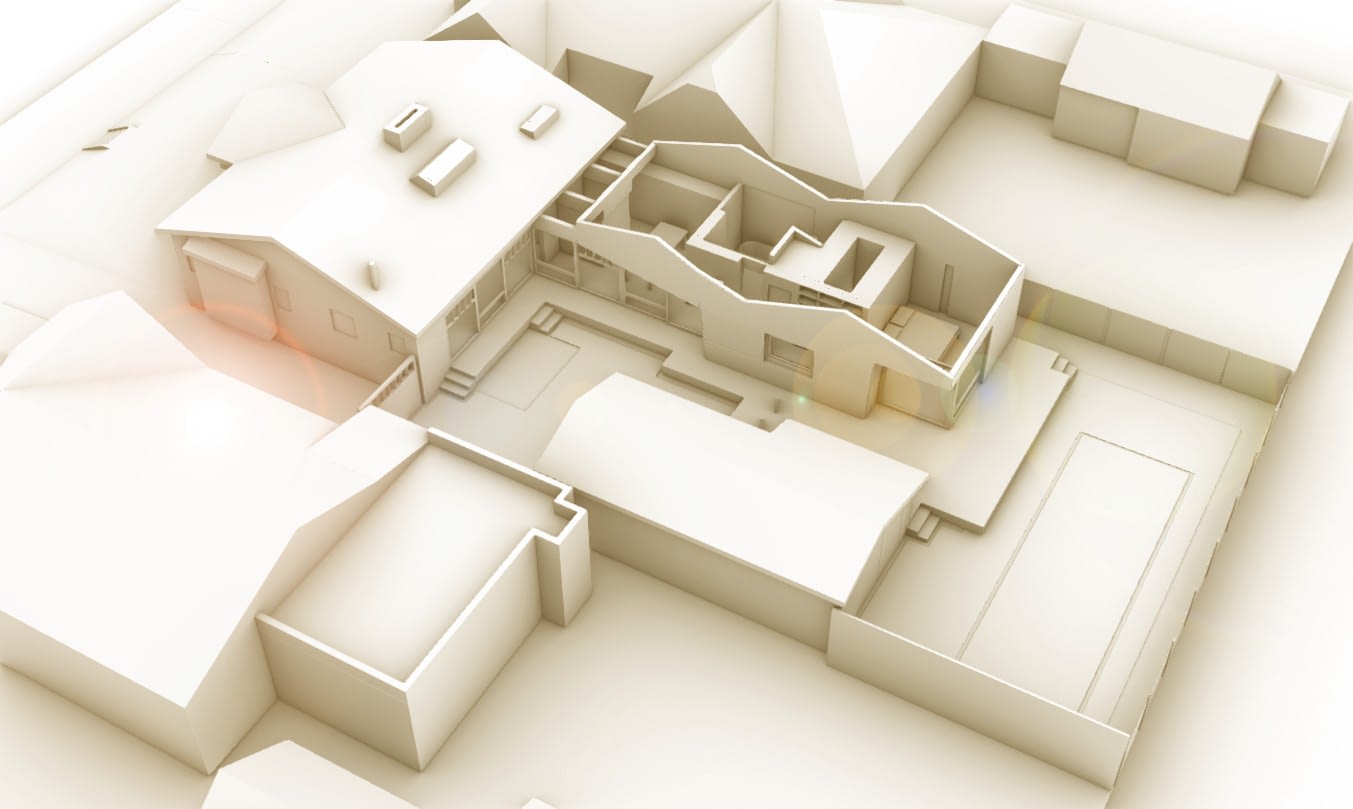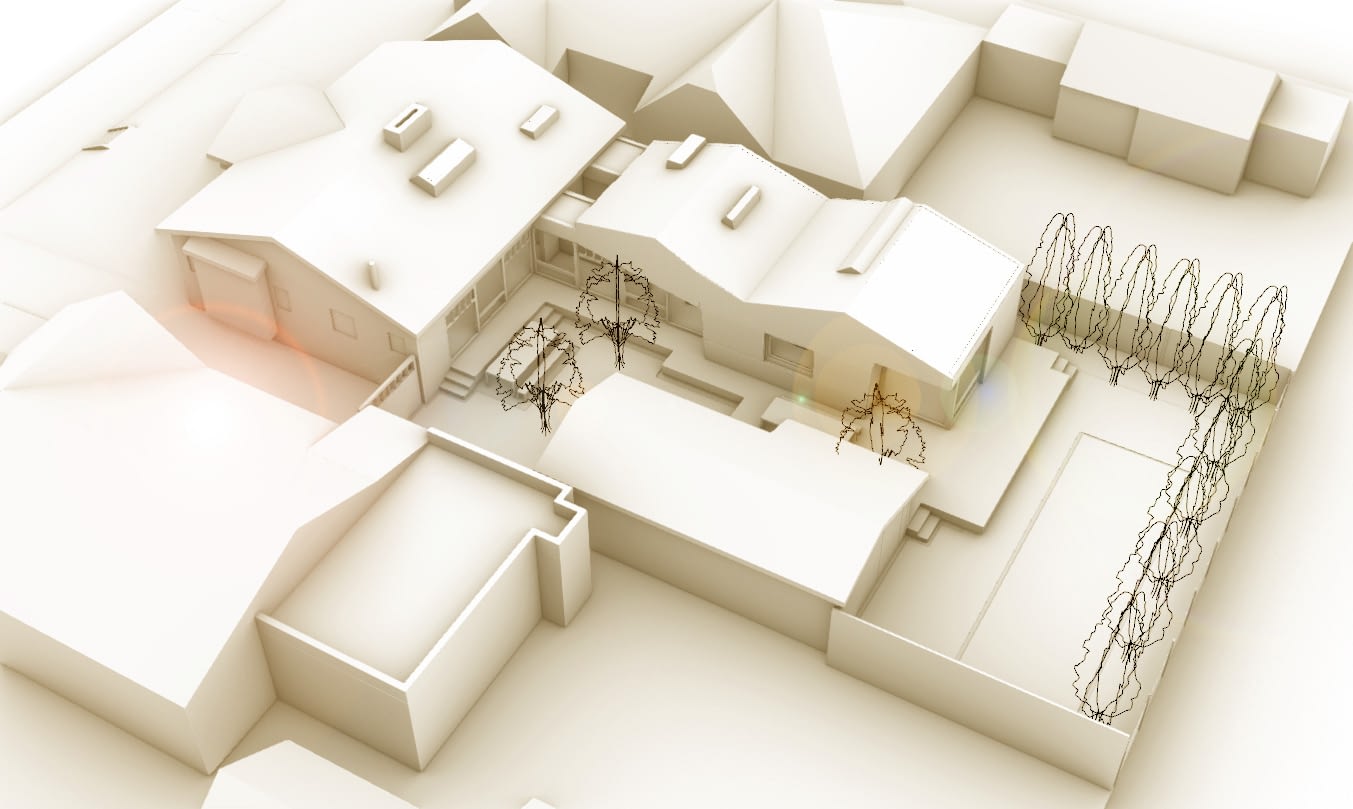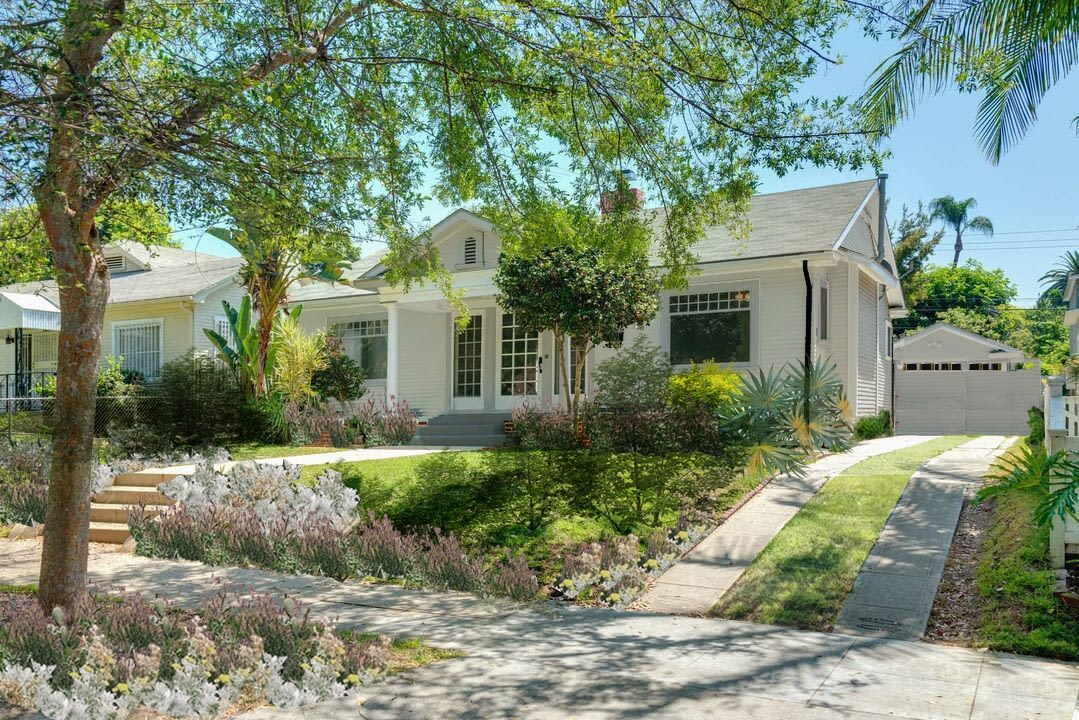West Hollywood Courtyard House
Status: In Design
Team:
Peter Culley
Rebecca Liebermann
Status: In Design
The project combines the rehabilitation of a historic 1919 colonial revival Hollywood bungalow with a contemporary addition set within a series of landscaped courtyard gardens.
Located within the Spaulding Square historic neighborhood at the border of West Hollywood and the City of Los Angeles, and just a couple of blocks south of Sunset Strip, the scheme makes a series of selective adjustments to the existing building, whilst extending it to provide a ground floor addition that architecturally echos the house through the reinterpretation of its unique characteristics but in subtly unexpected ways.
The expansion is laid out on an East-West orientation to allow maximum exposure of the original east façade of the historic structure, whilst creating four interlinking courtyard gardens through its carefully considered volumetric relationship to the site boundary and existing garage building to the South.
The addition is subtly defined from the existing by its light timber staining and slightly canted facades. Its porous relationship to the garden is achieved through the design of a large opening that connects existing and proposed along the entire length of living and dining room spaces, forming a cloister that brings light and ventilation into the plan. This effect is reinforced by a series of new sculptural skylights and raised ceilings in both the existing bungalow and the addition. The new construction has a dramatic dual pitch roof, set at the same angle but with an overall height several feet below the original building.
Team:
Peter Culley
Rebecca Liebermann
