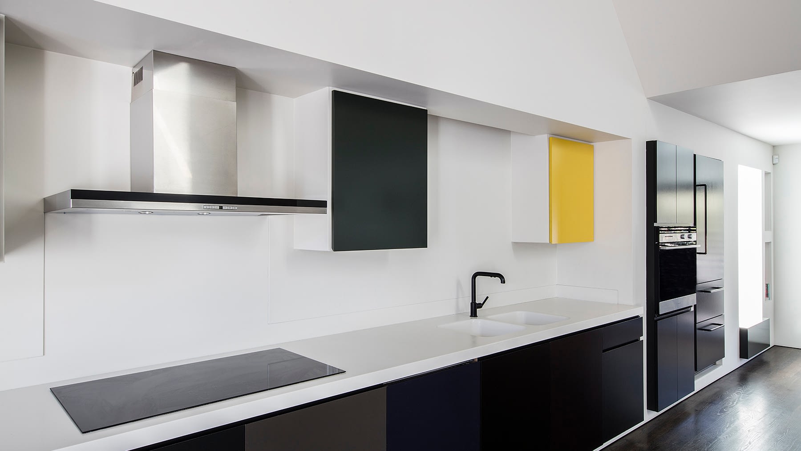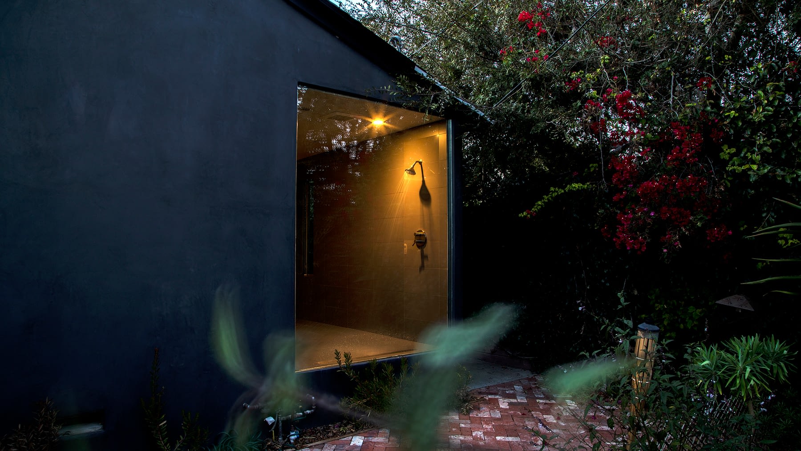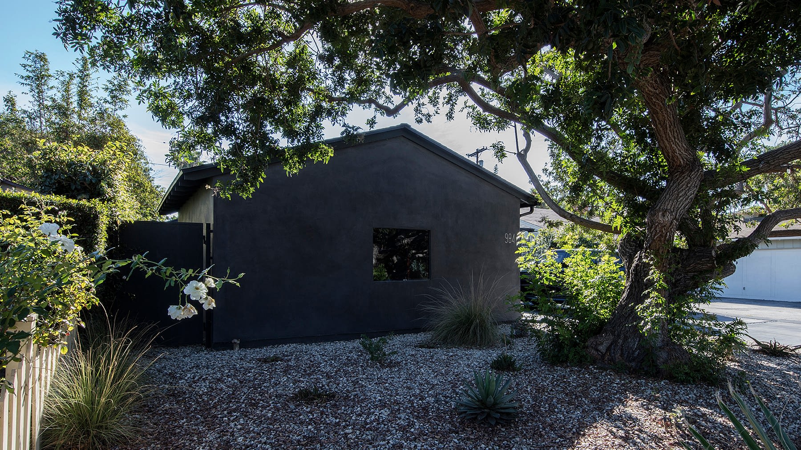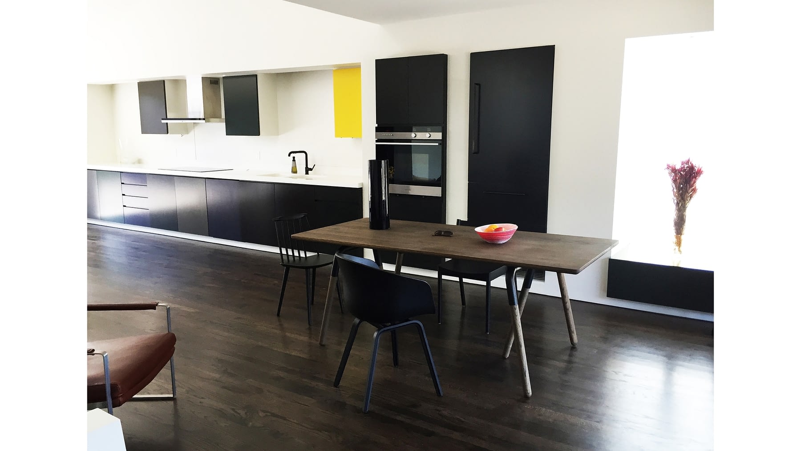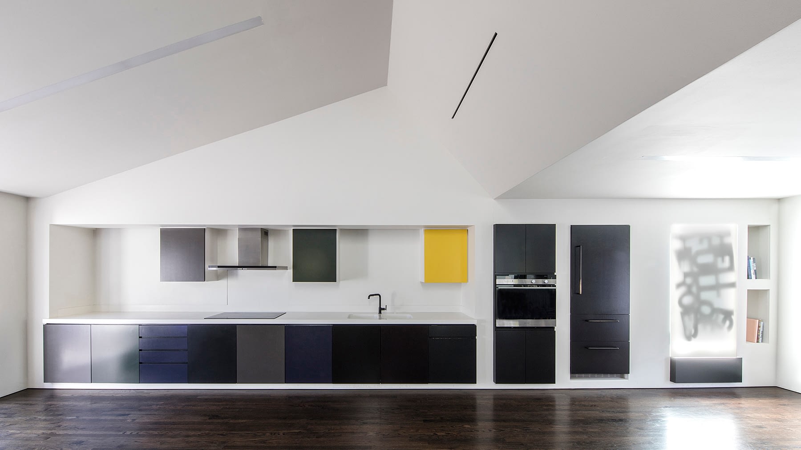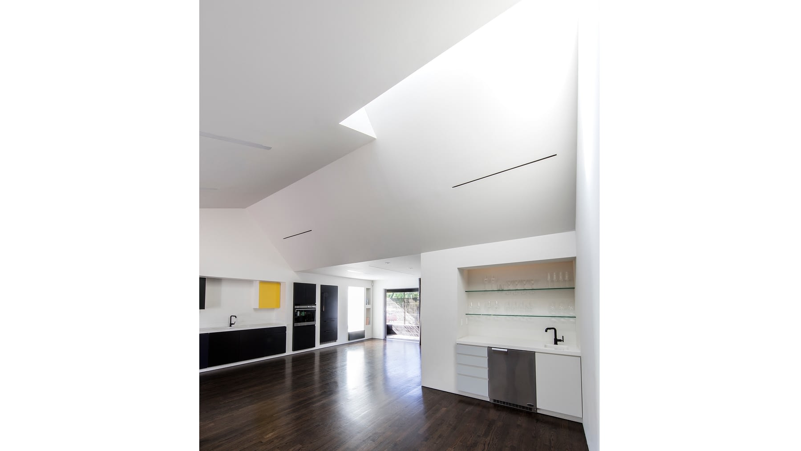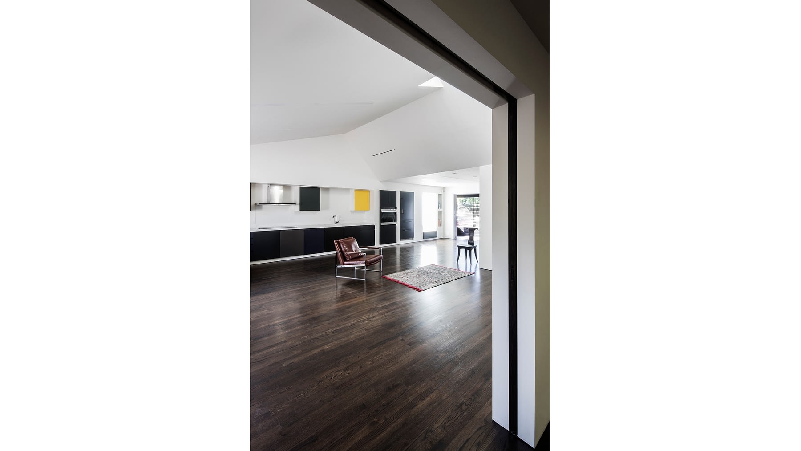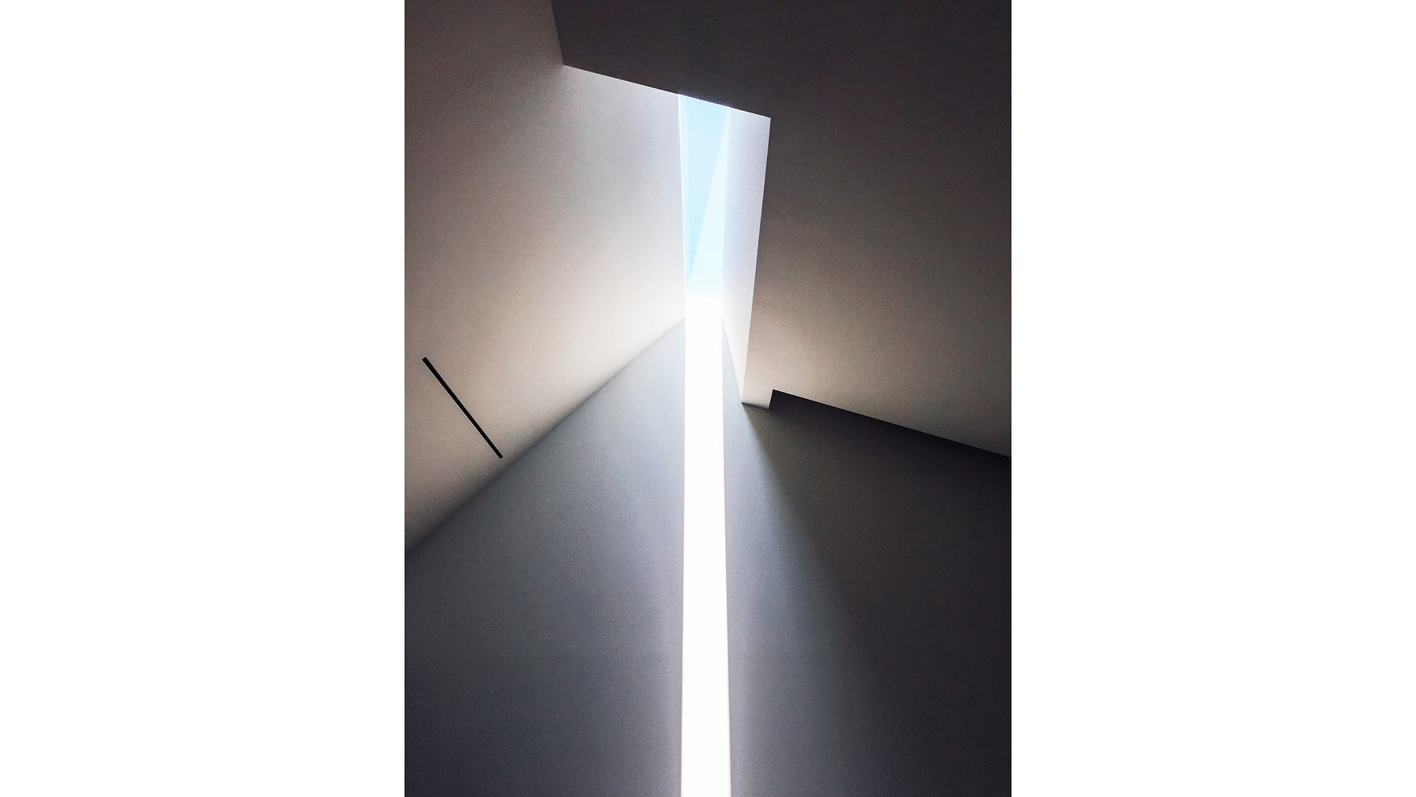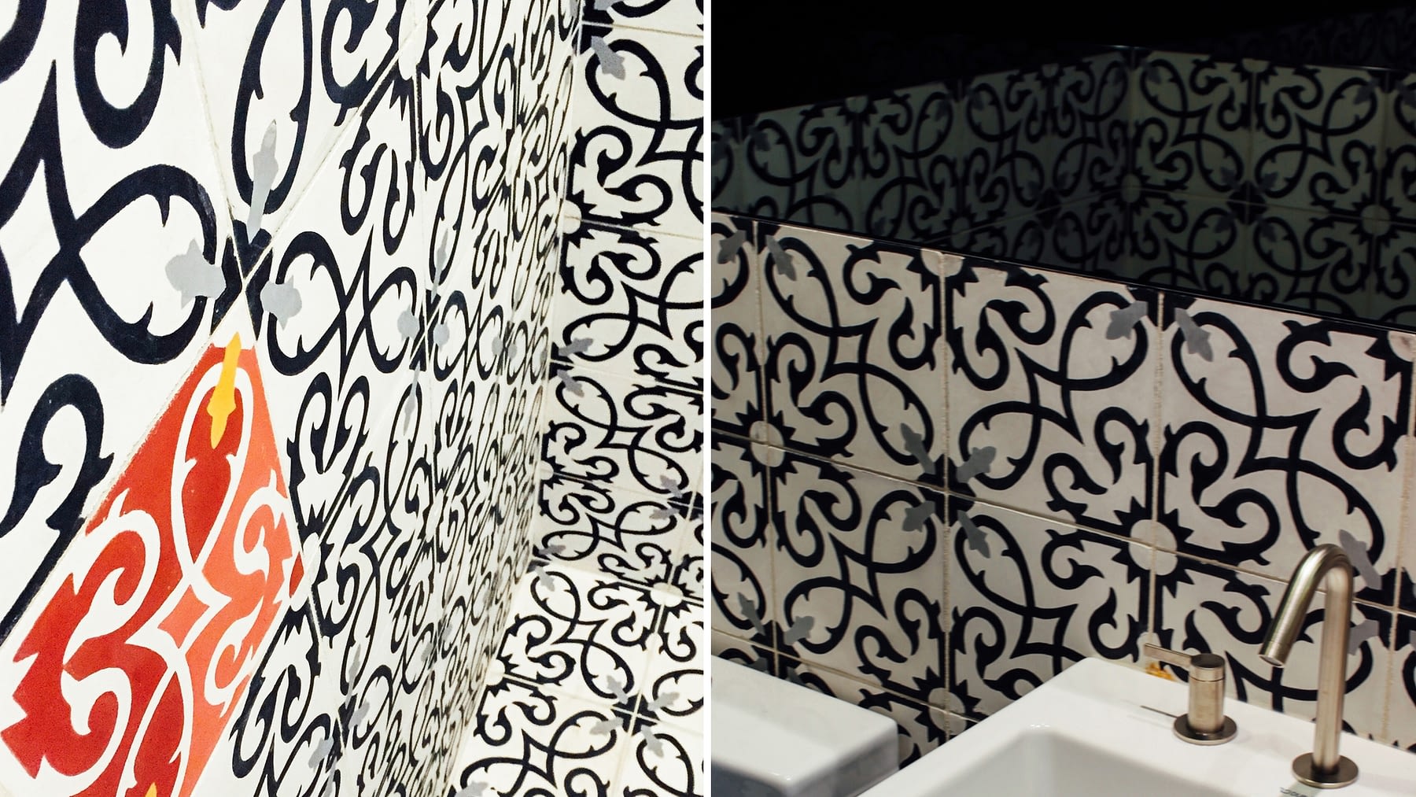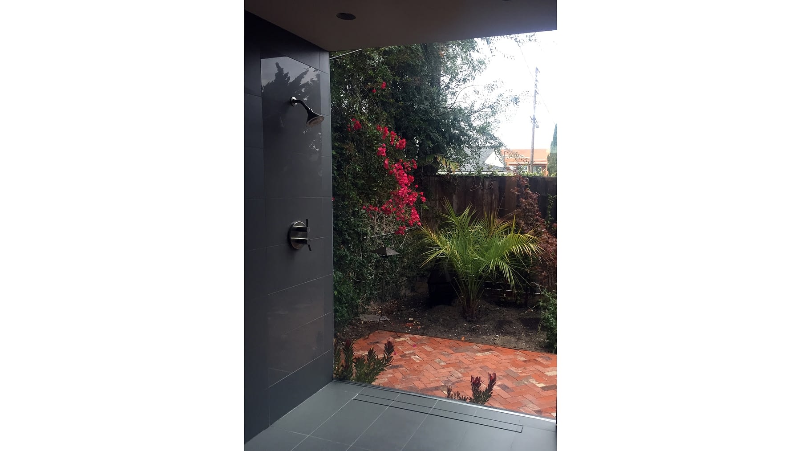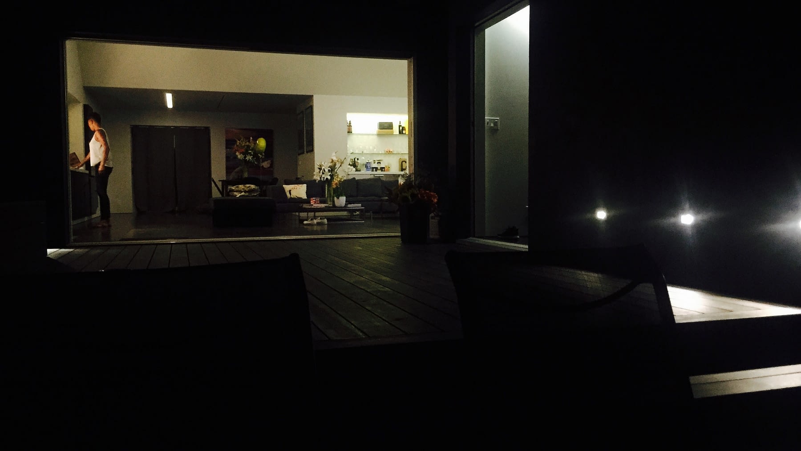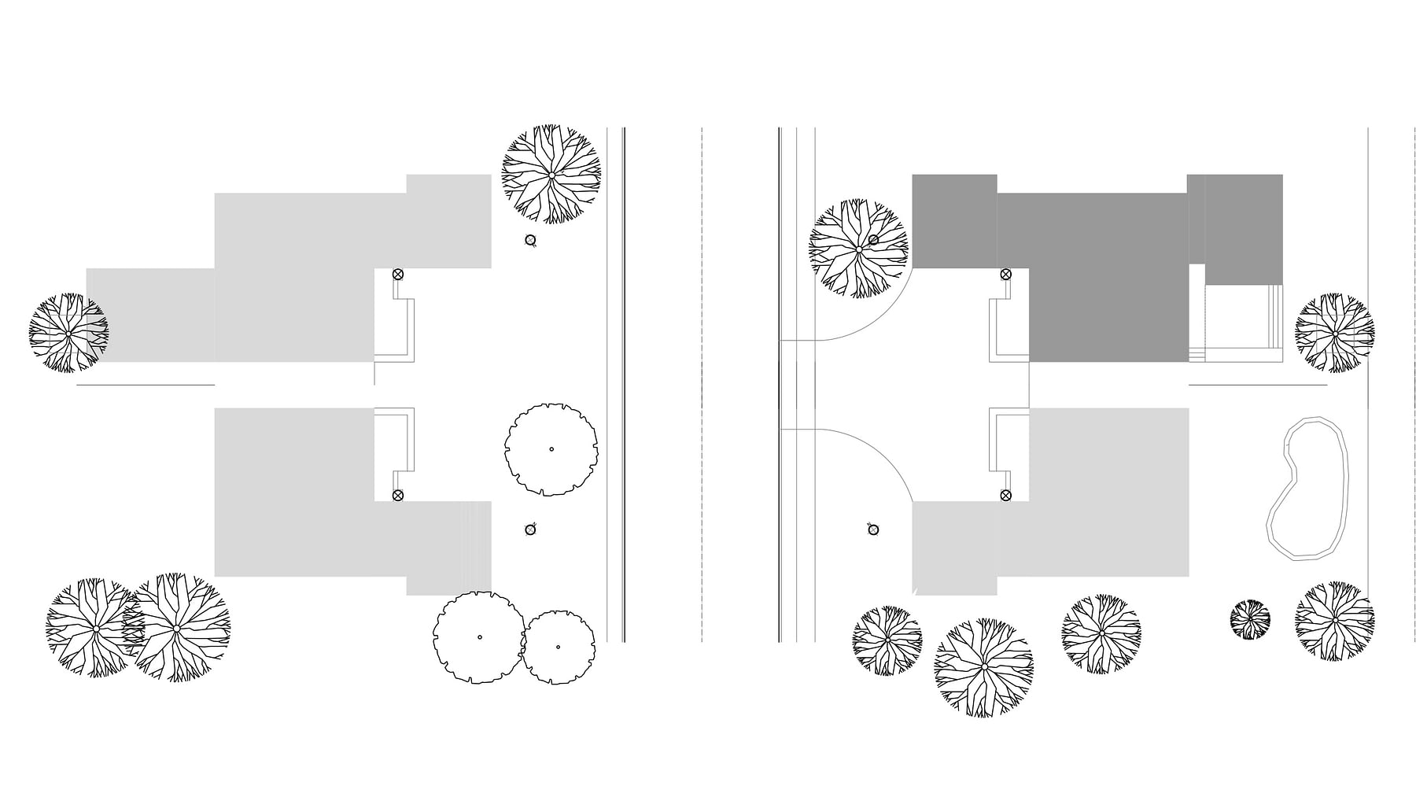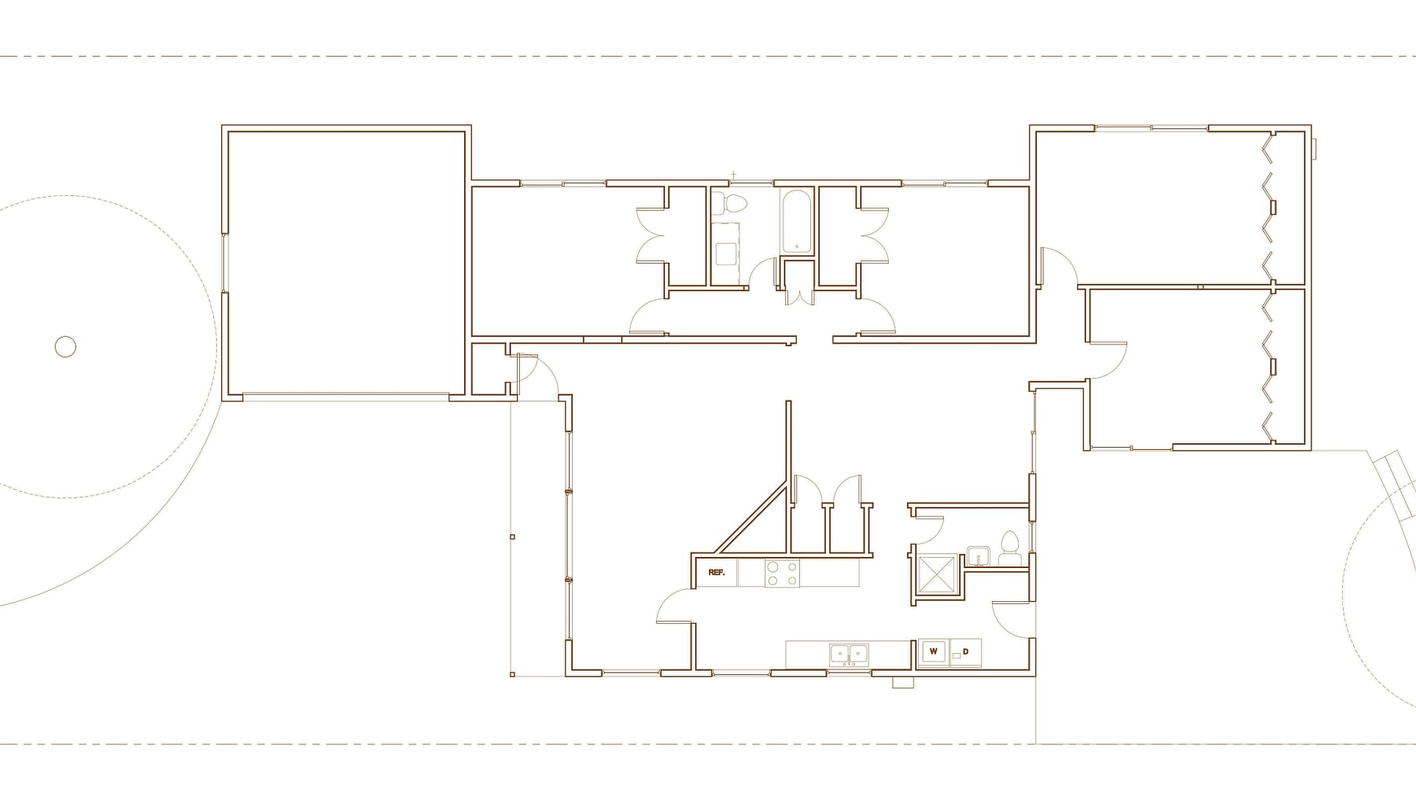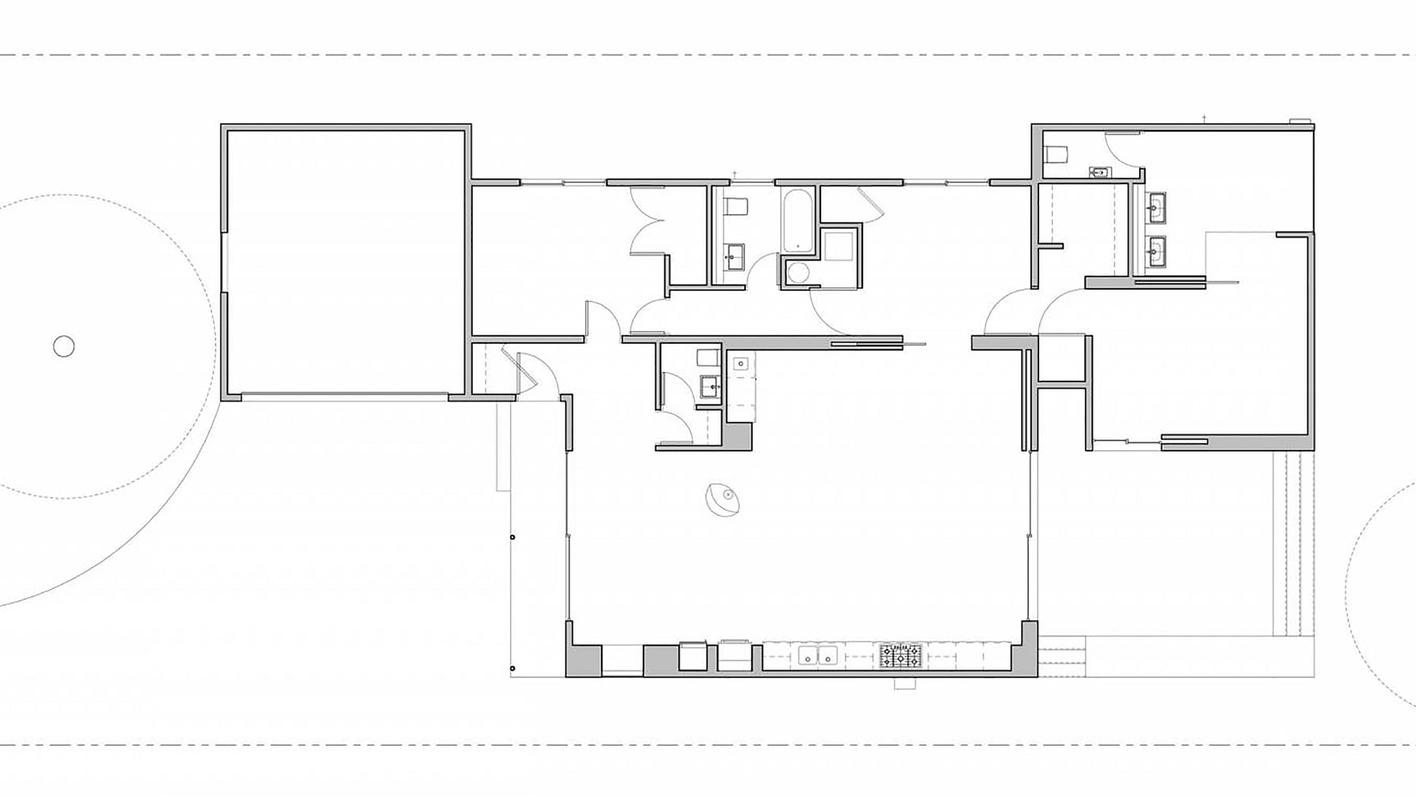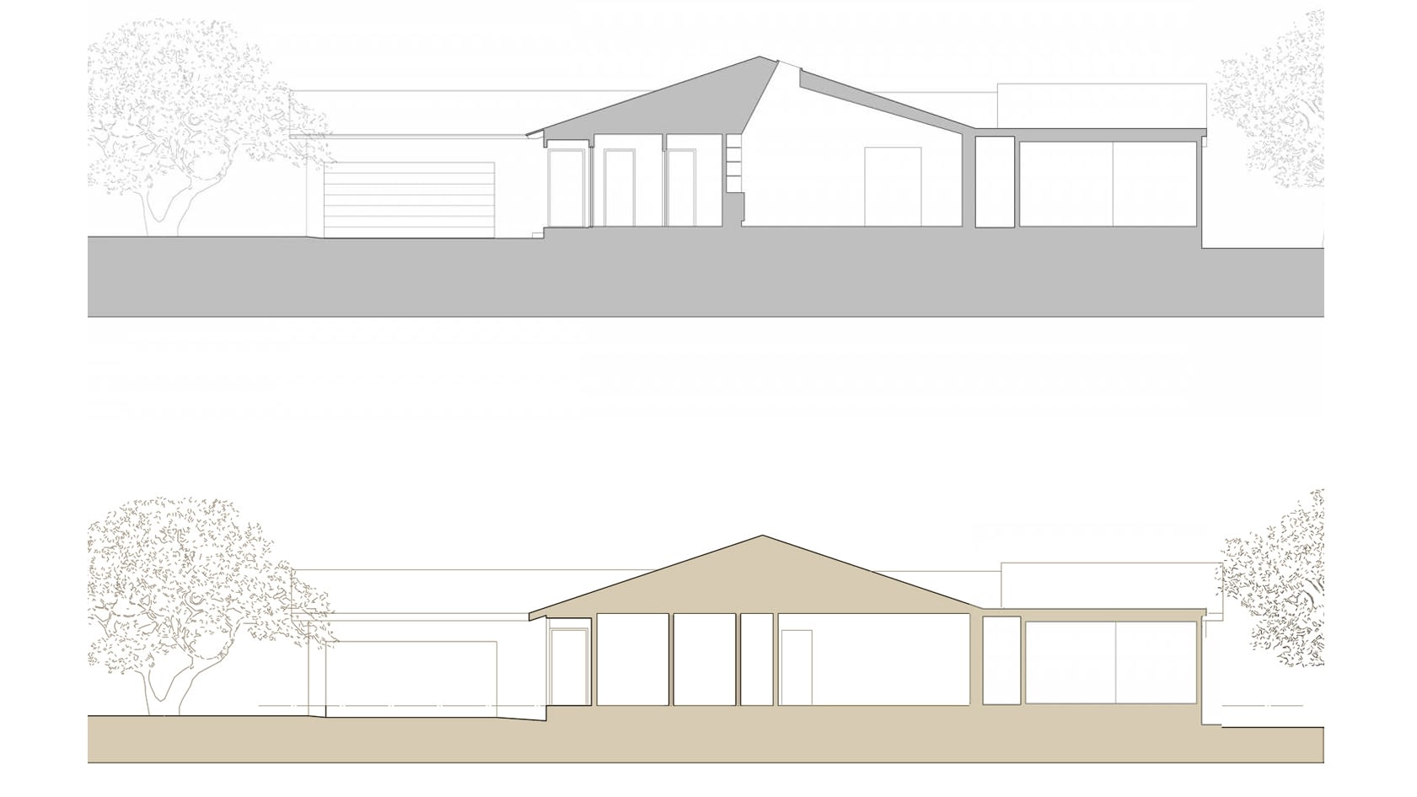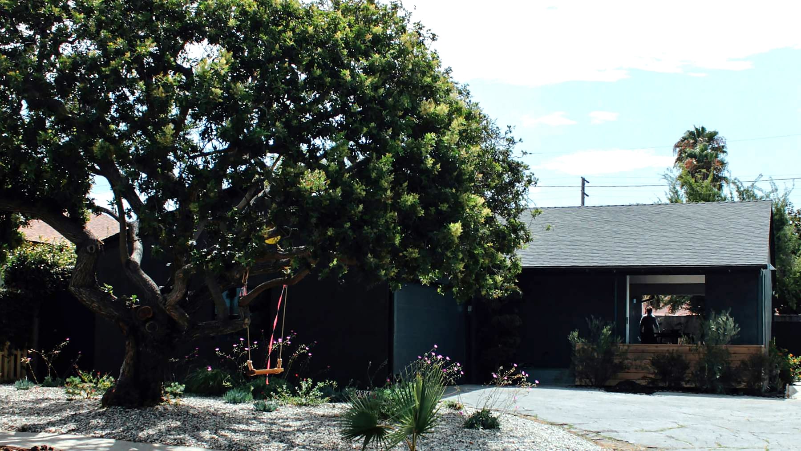Venice Beach Bungalow
Client: Nick Barham, Chief Strategy Officer TBWA Chiat Day
Team:
Peter Culley - Project Principal
James Hill - Project Architect
Stacey Farinholt - Landscape Architect
Andrew Montgomery
Hooman Kia
Photographer: Alston Thompson Photography and Spatial Affairs Photography (see captions)
Client: Nick Barham, Chief Strategy Officer TBWA Chiat Day
The existing confused plan of this rambling Venice CA bungalow is simplified to maximize the view of our handsome protagonist: an existing Chinese Lace Bark Elm Ulmus Parvifolia growing poignantly in the center of the rear garden. A new entry sequence is developed that creates a more intimate experience at the point of arrival, forcing the visitor to experience the longest view as they move through the house which continues to unfold with cyclical circulation routes to extend the feeling of the space.
A master ‘cabana’ suite, feeling somewhat at sea from the main house (though accessible secretly from it as well as across the new deck), is oriented to the rear, while a discrete guest suite exists quite independently at the front.
Team:
Peter Culley - Project Principal
James Hill - Project Architect
Stacey Farinholt - Landscape Architect
Andrew Montgomery
Hooman Kia
Photographer: Alston Thompson Photography and Spatial Affairs Photography (see captions)
