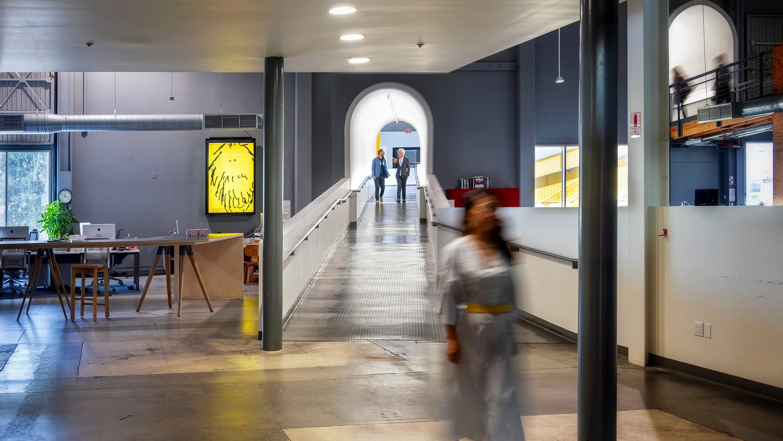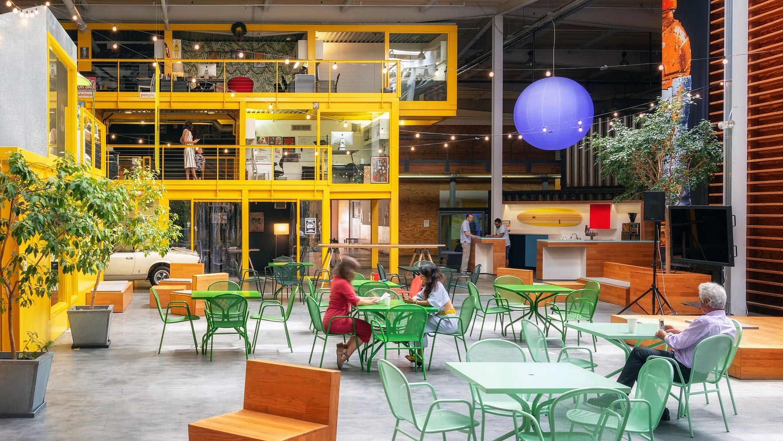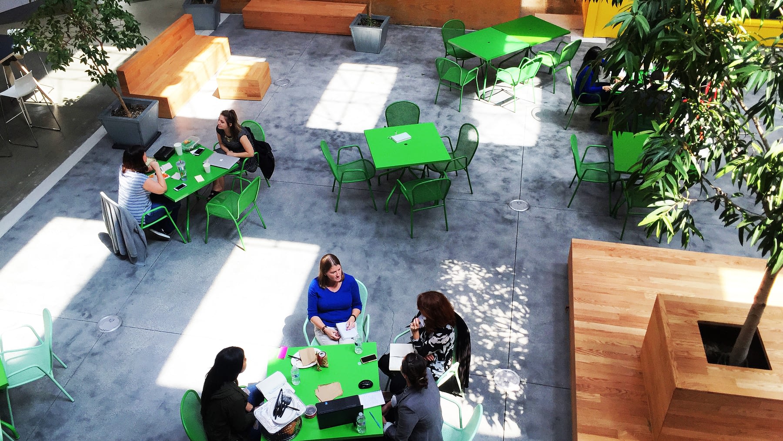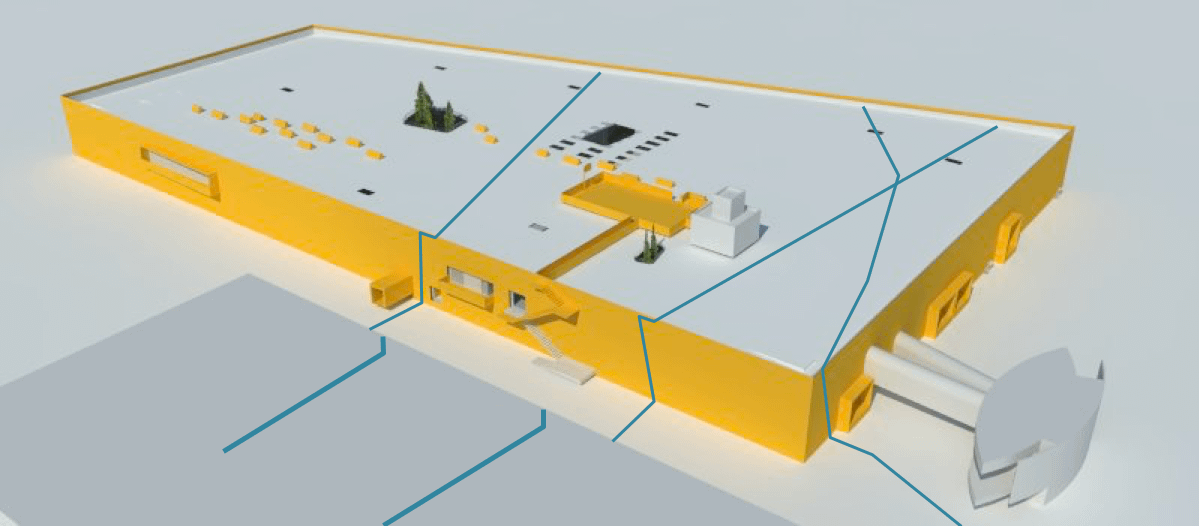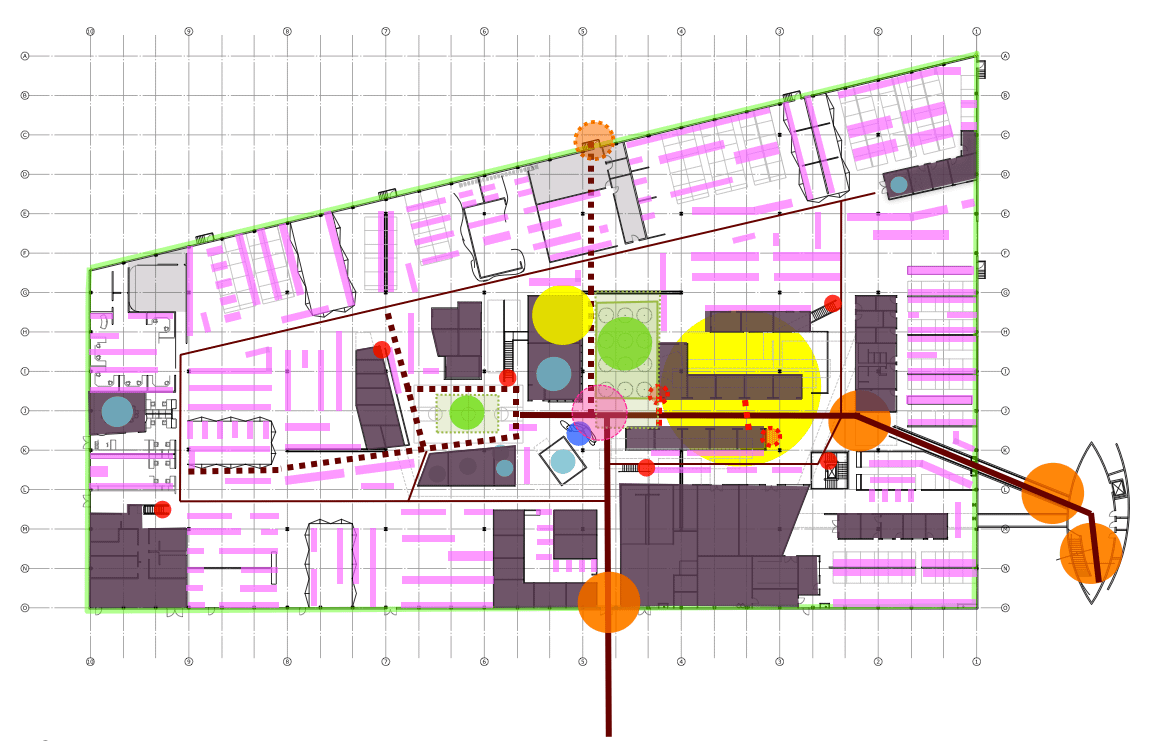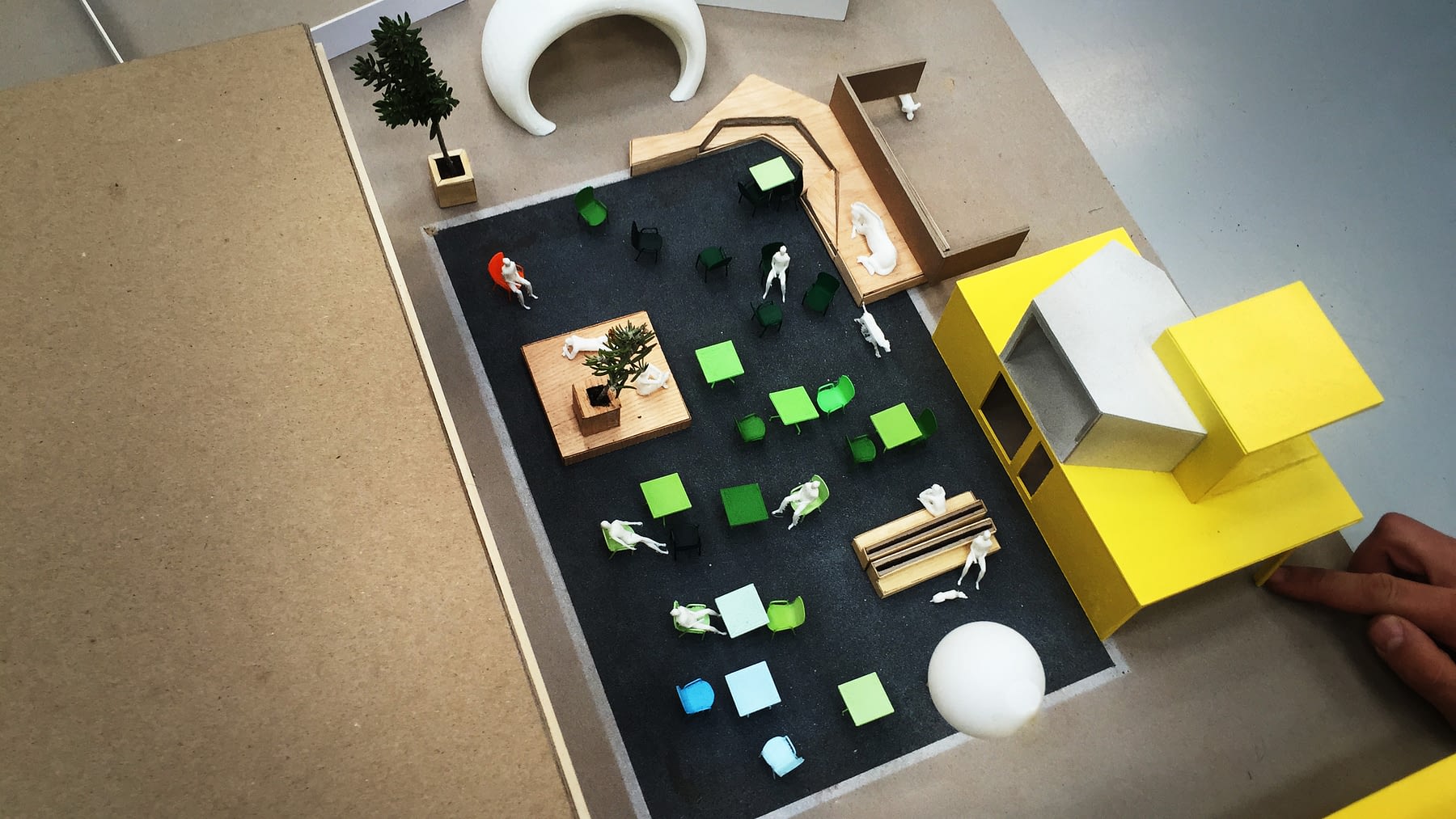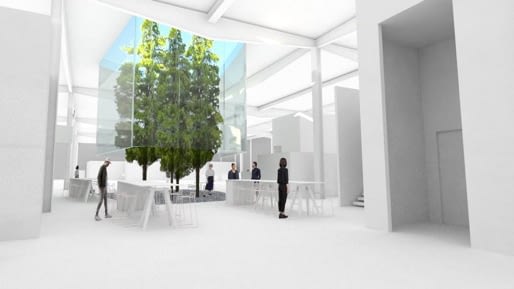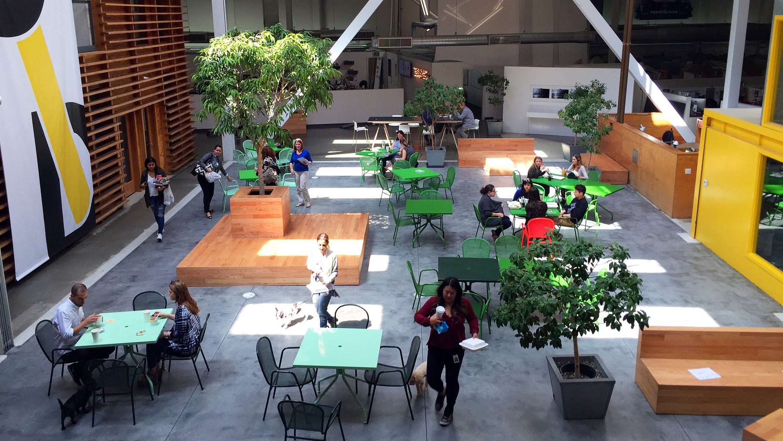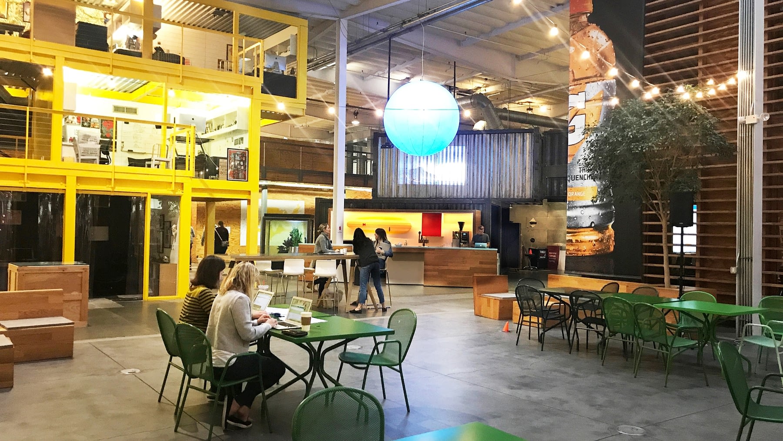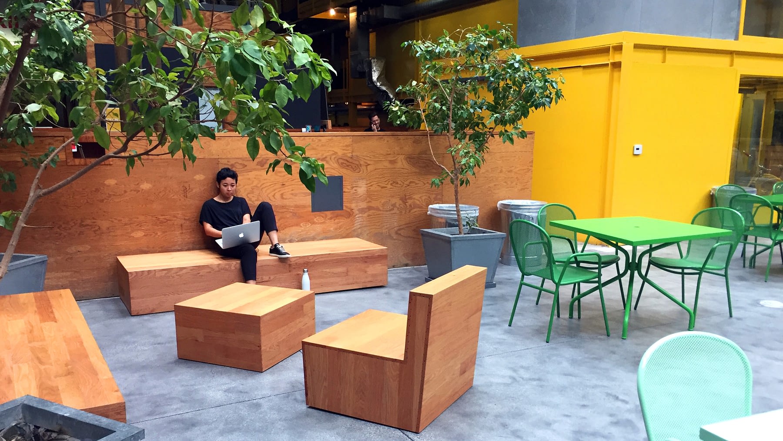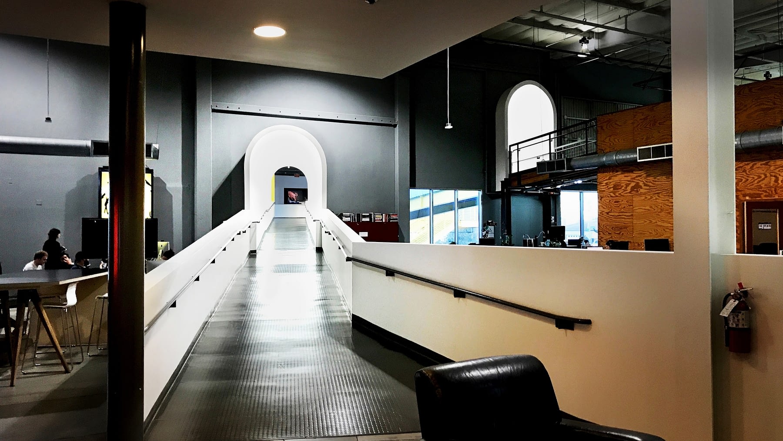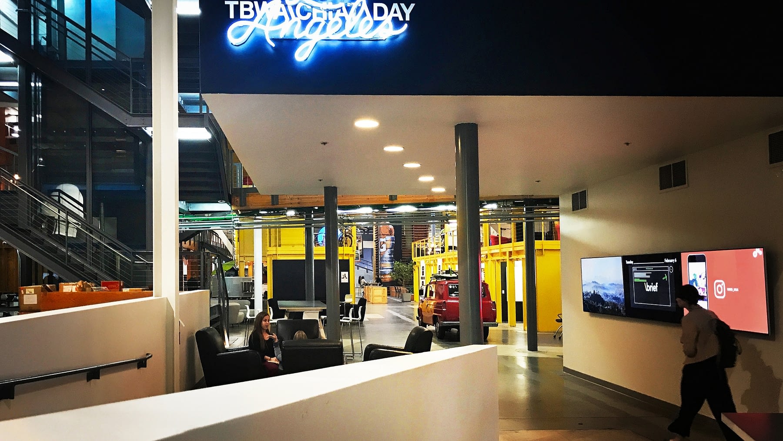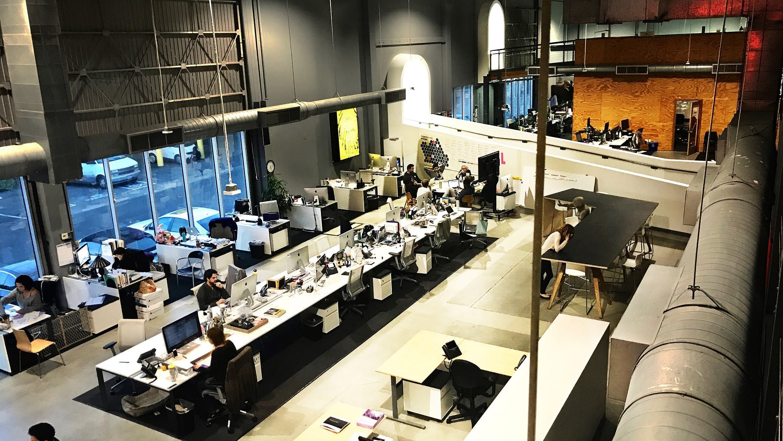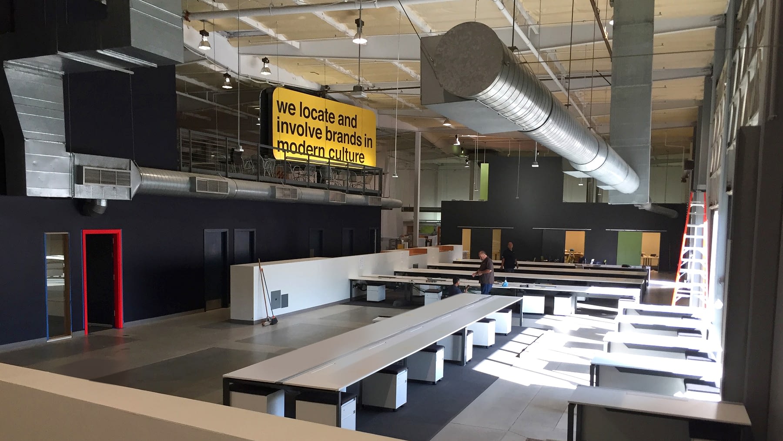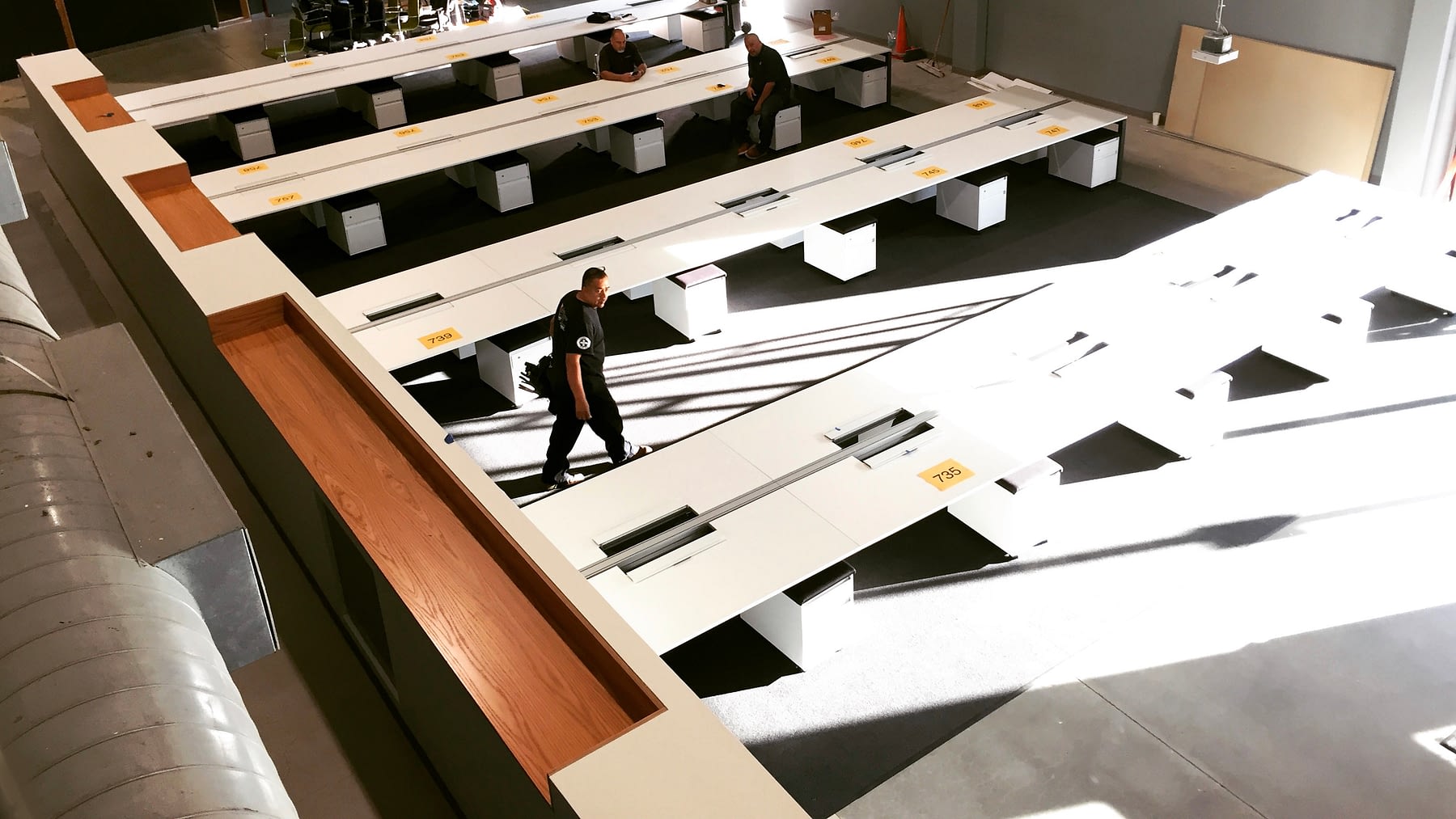TBWA\Chiat\Day
Client: TBWA\Chiat\Day
Area: 120,000 sq ft
Status: ongoing masterplan and remodel
Team:
Peter Culley
Isaac Currey
Rebecca Fox
Hooman Kia
Dana Reid
Eleni Savvidou
Photographer: Spatial Affairs Photography
Client: TBWA\Chiat\Day
Area: 120,000 sq ft
Status: ongoing masterplan and remodel
An ongoing masterplan and incremental remodel of the high-profile 1998 Clive Wilkinson Architects-designed city in a box for top advertising agency TBWA\Chiat\Day’s Los Angeles Headquarters.
The metaphor has been extended to a ‘walled city’ environment, where hallmarks of the 25 year-old CWA scheme - such as exposed plywood and primary colors - are viewed as sacrosanct vestiges of the city’s earlier life. The inner surface of the exterior wall is given a heightened identity as the container, and a new palette of materials such as red oak, and almost-black and occasional fluorescent colors pin-point a late 20-teens moment.
First completed changes include a 10,000 sq ft rethink of the typical across-team account space including permanent and hot-desks, break-out rooms and informal seating; a new ‘piazza’ in the center of the office with furniture designed for in-house fabrication; and a new coffee and kombucha bar with a nod to the surf culture that first established the company’s identity in the late 1960’s.
Team:
Peter Culley
Isaac Currey
Rebecca Fox
Hooman Kia
Dana Reid
Eleni Savvidou
Photographer: Spatial Affairs Photography
