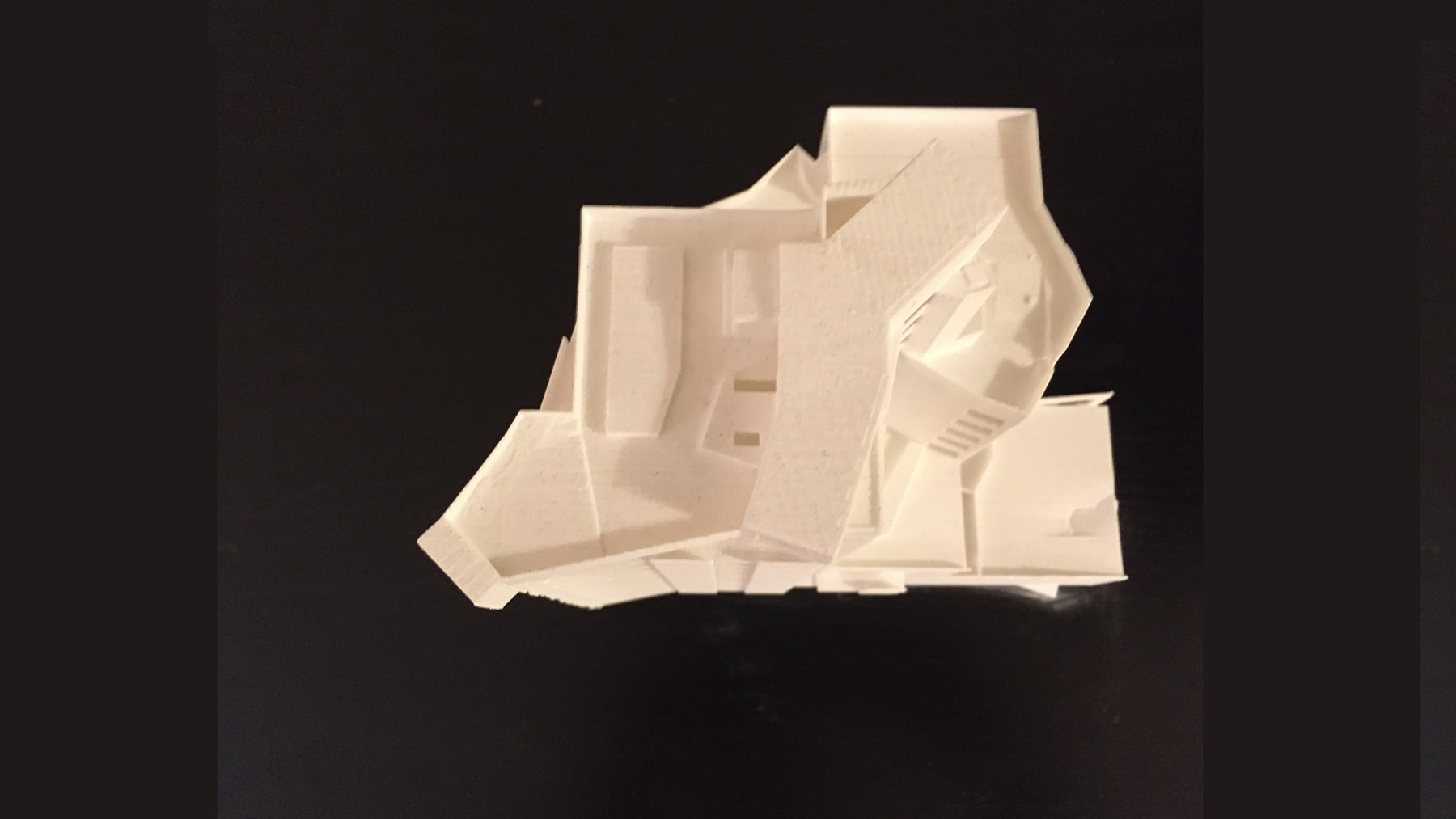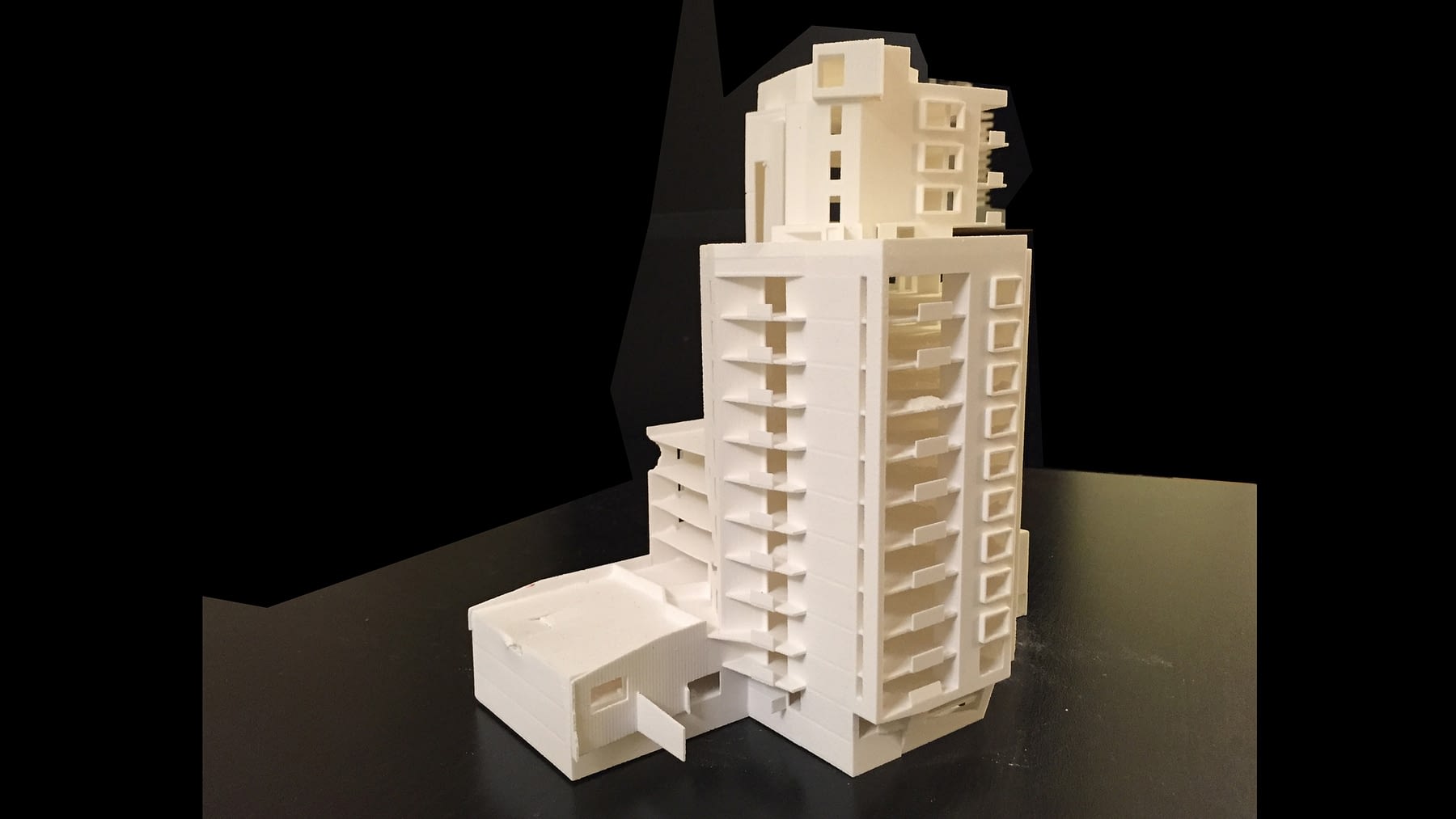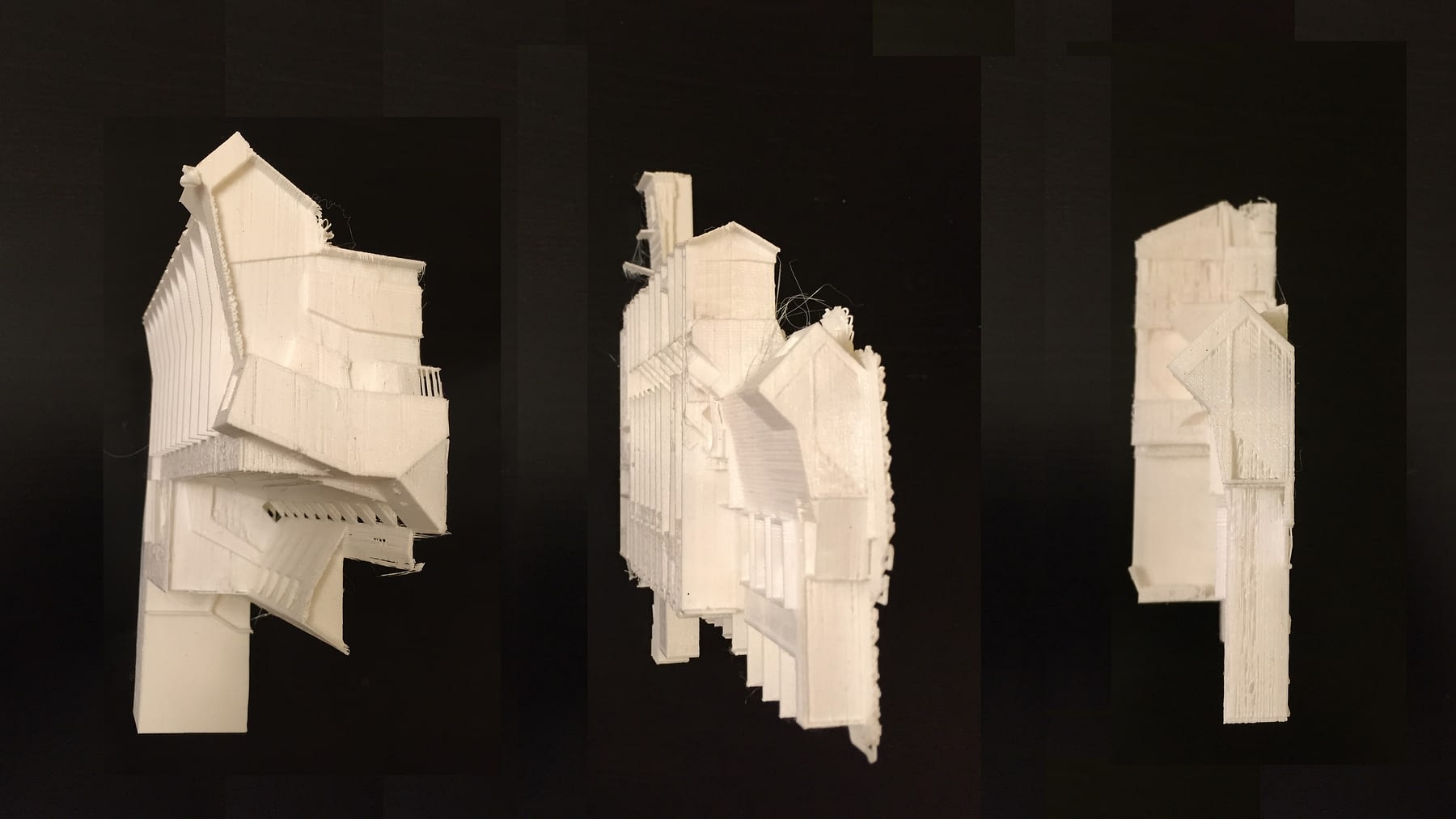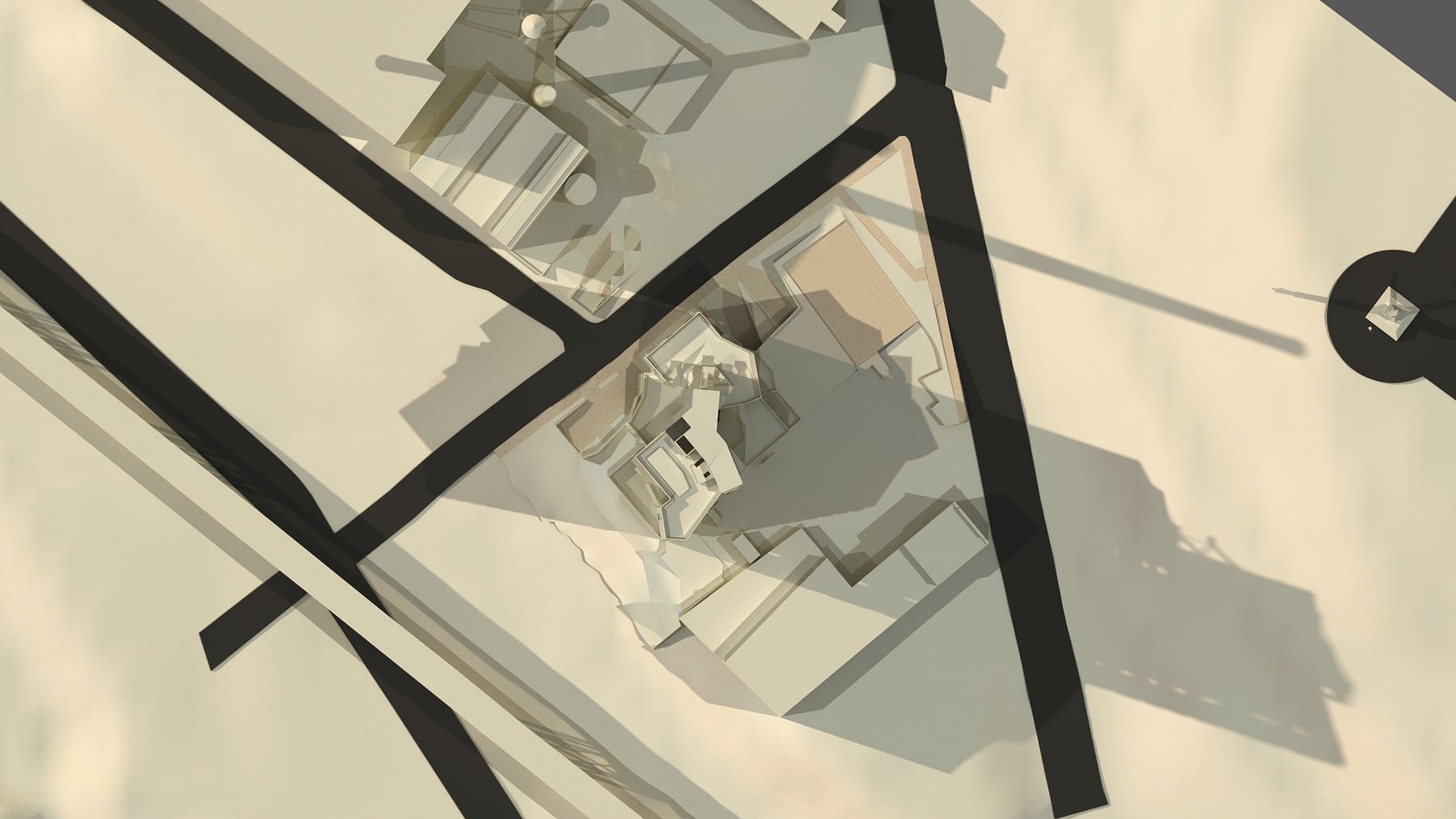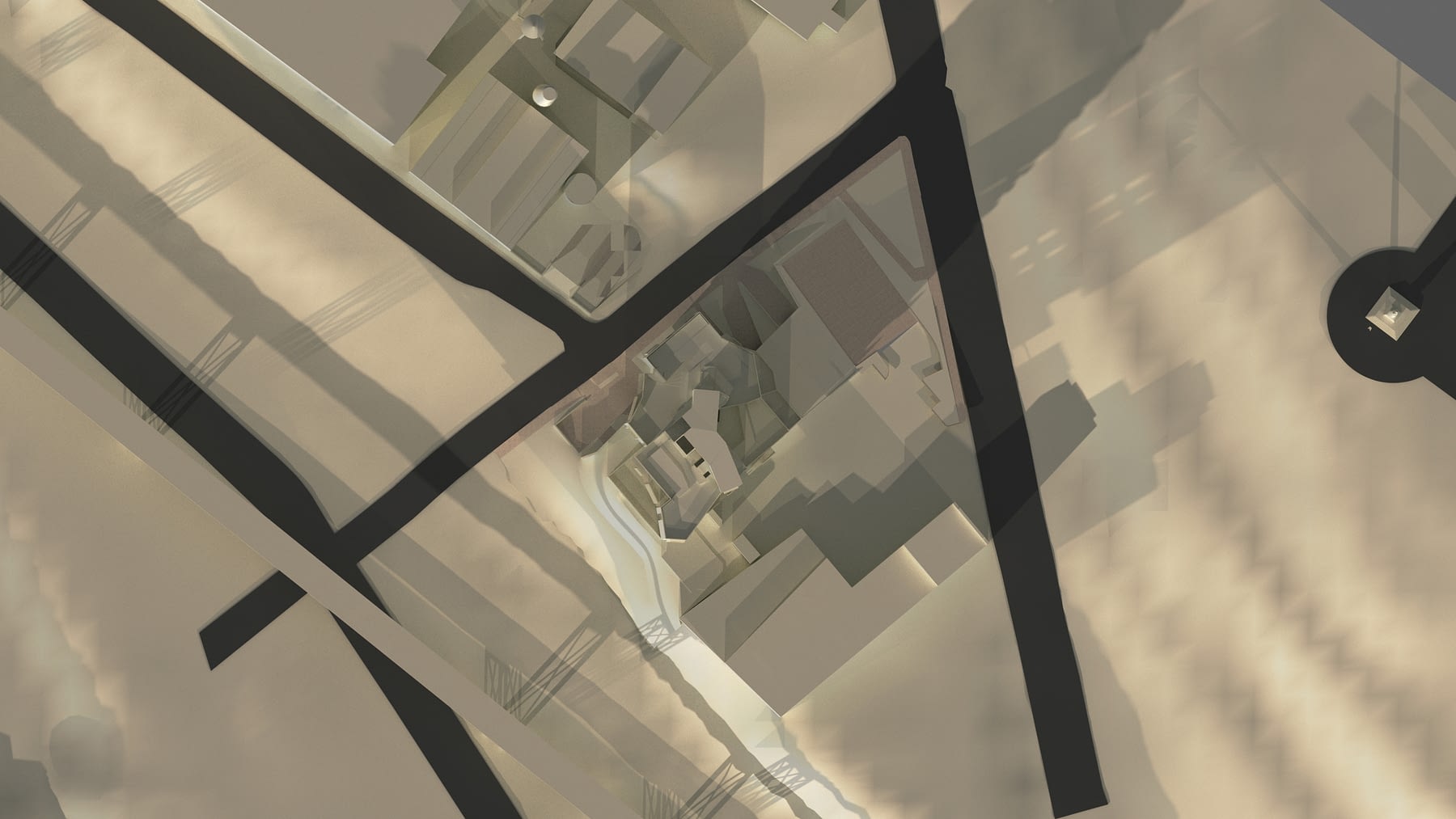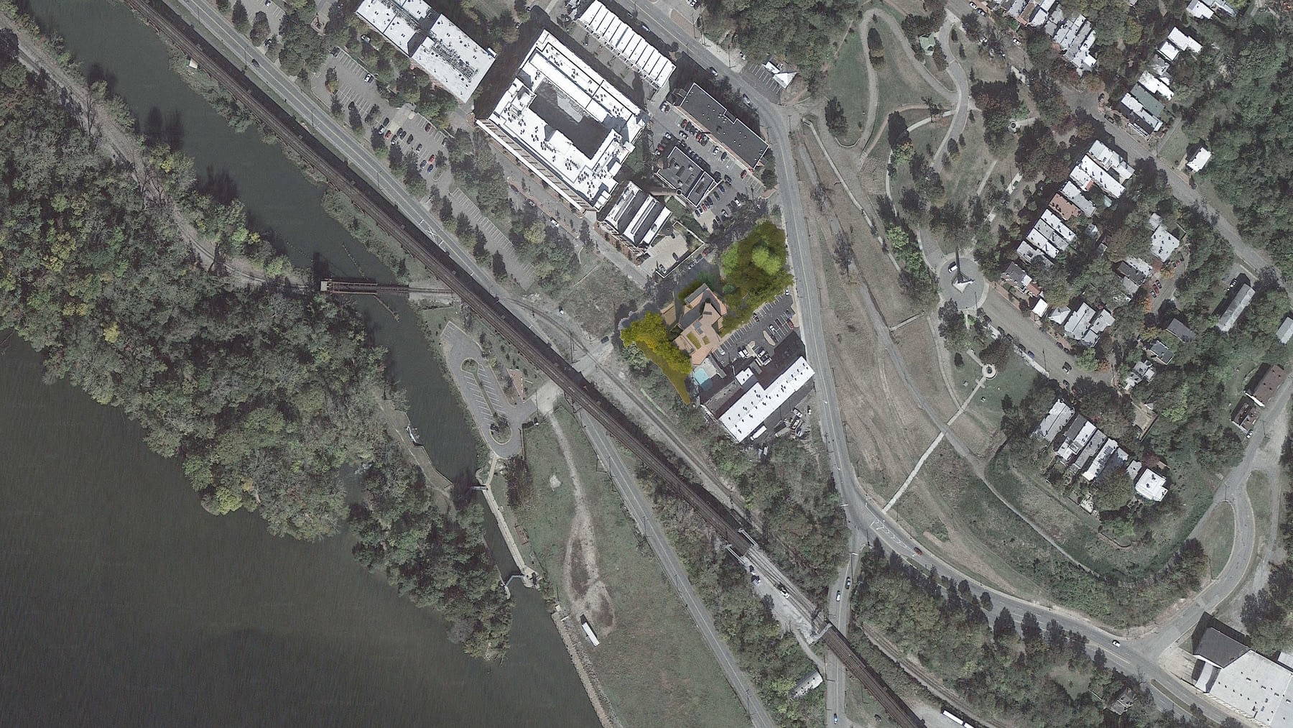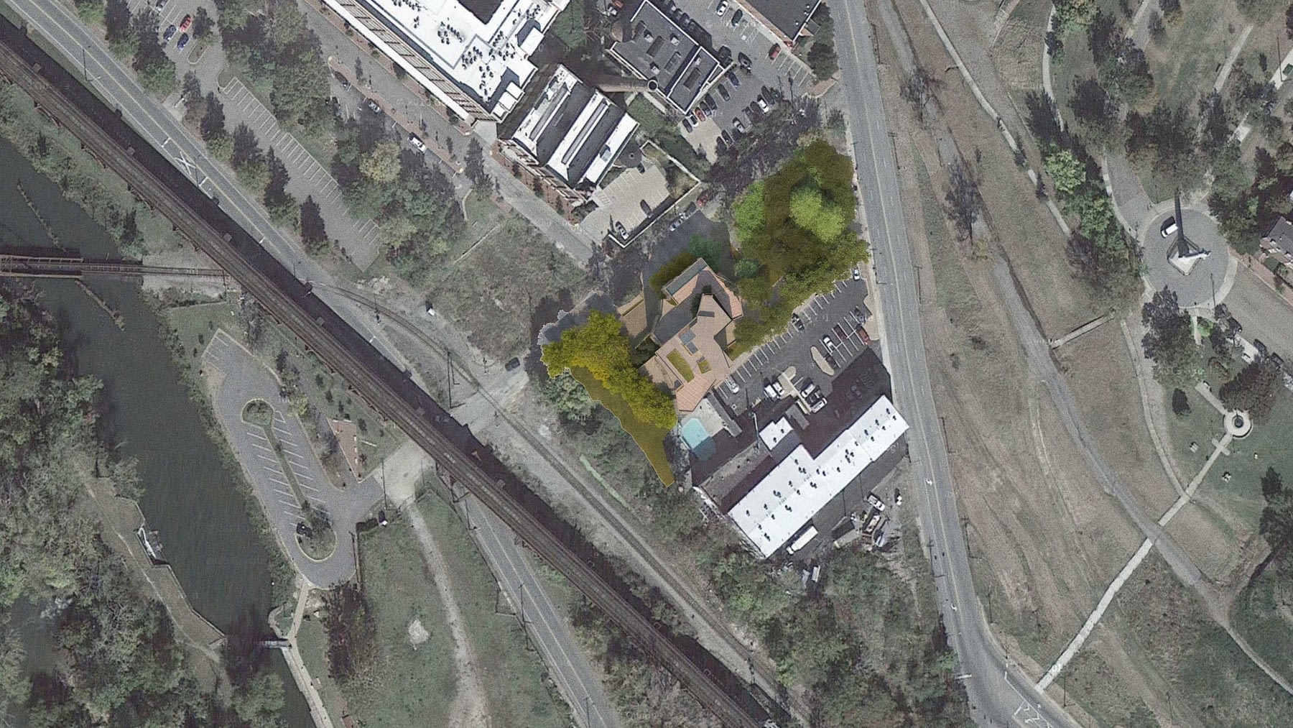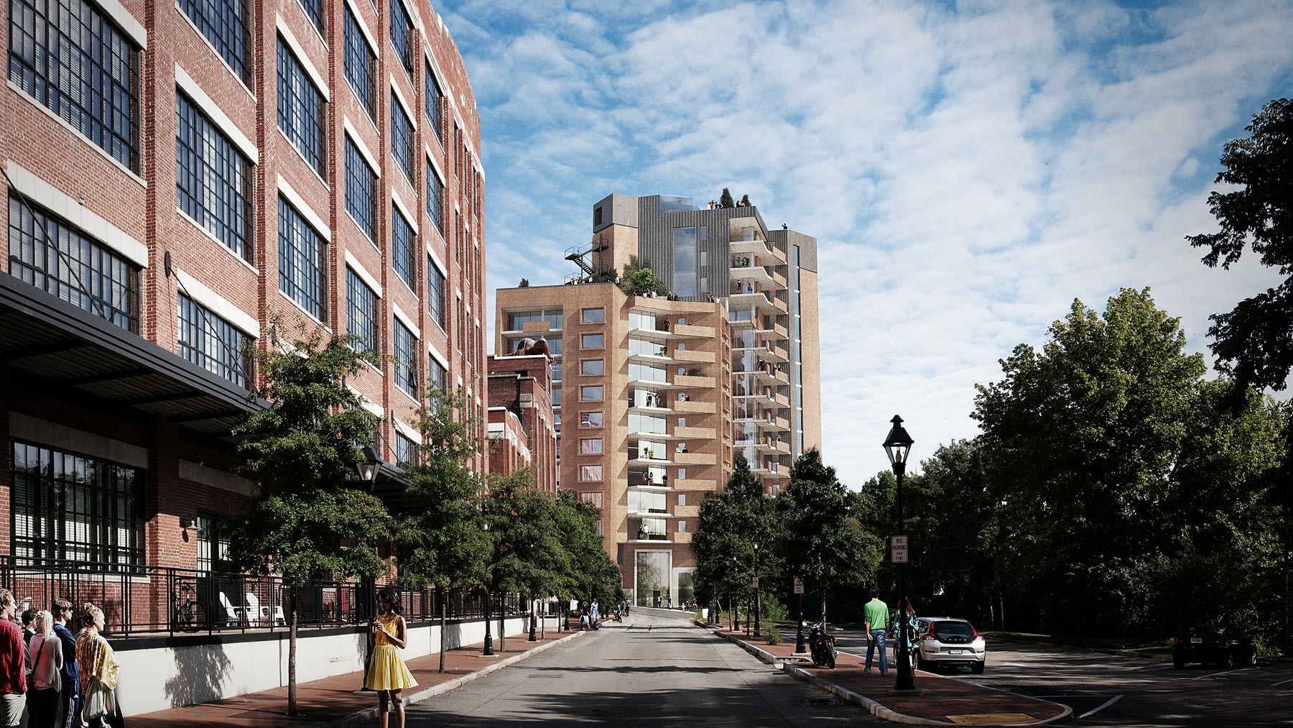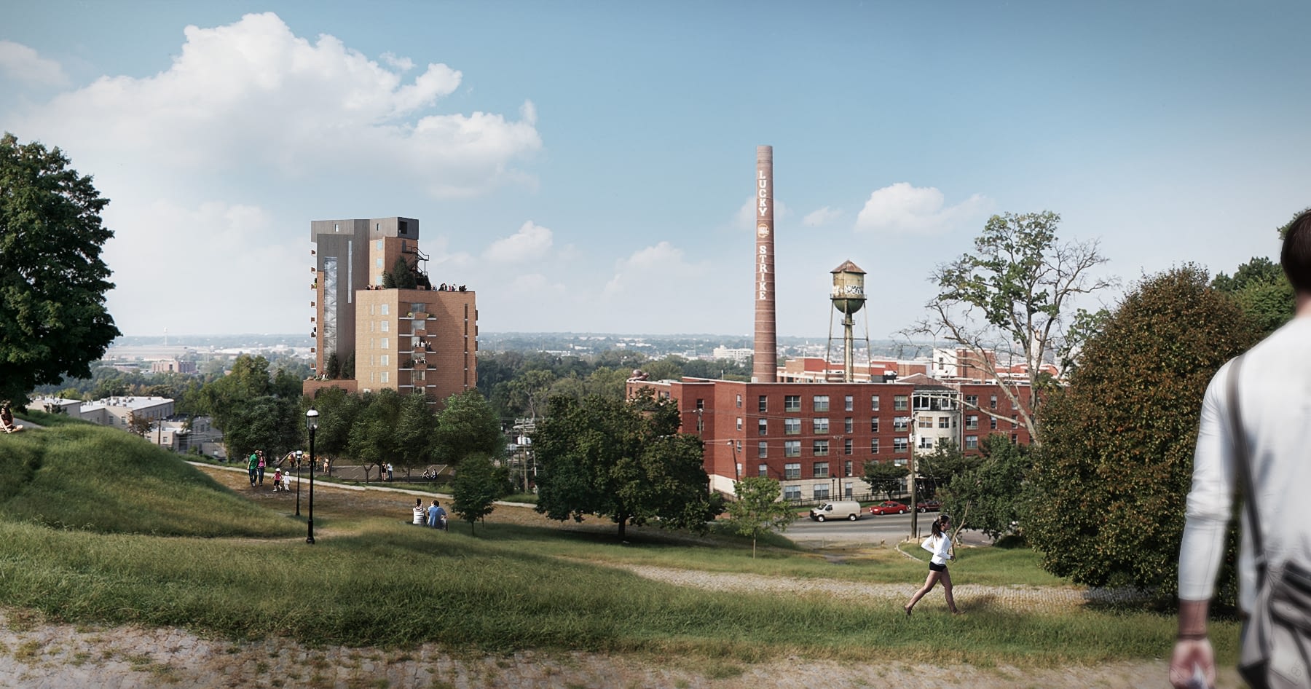No 1 Pear St
Client: David and Jean White
Status: planning
Principle Designer: Peter Culley
Team:
Stacey Farinholt
James Hill
Amrit Singh
Andrew Montgomery
Matt Wagner
Wassem Hawary
John Semmelhack - Think Little
Client: David and Jean White
Status: planning
This 16 story residential tower is designed to Passive House standards, so being the first multi residential unit block of its type in North America.
The form is organized to take advantage of the views towards the historic bend in the James river, that looks so similar to the Thames at Richmond Hill in London, and hence named the city back in 1737.
The scheme has 35 units of various sizes and views over 13 floors, with a roof top garden and pool. Hidden in the slope of the hill are 3 levels of parking and a triple height entrance lobby looking down the axis of Cary St.
See also:
Pear St Landscape Plan
Principle Designer: Peter Culley
Team:
Stacey Farinholt
James Hill
Amrit Singh
Andrew Montgomery
Matt Wagner
Wassem Hawary
John Semmelhack - Think Little
