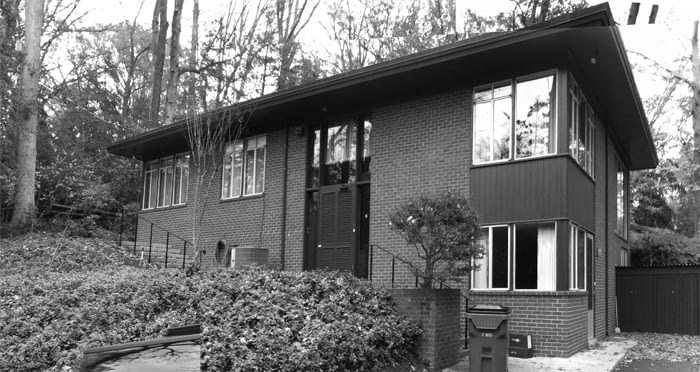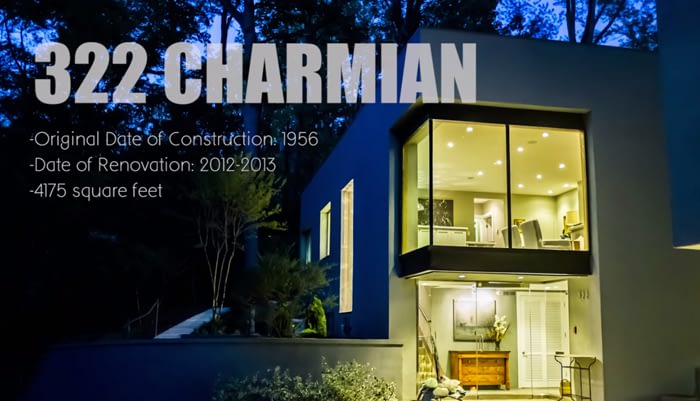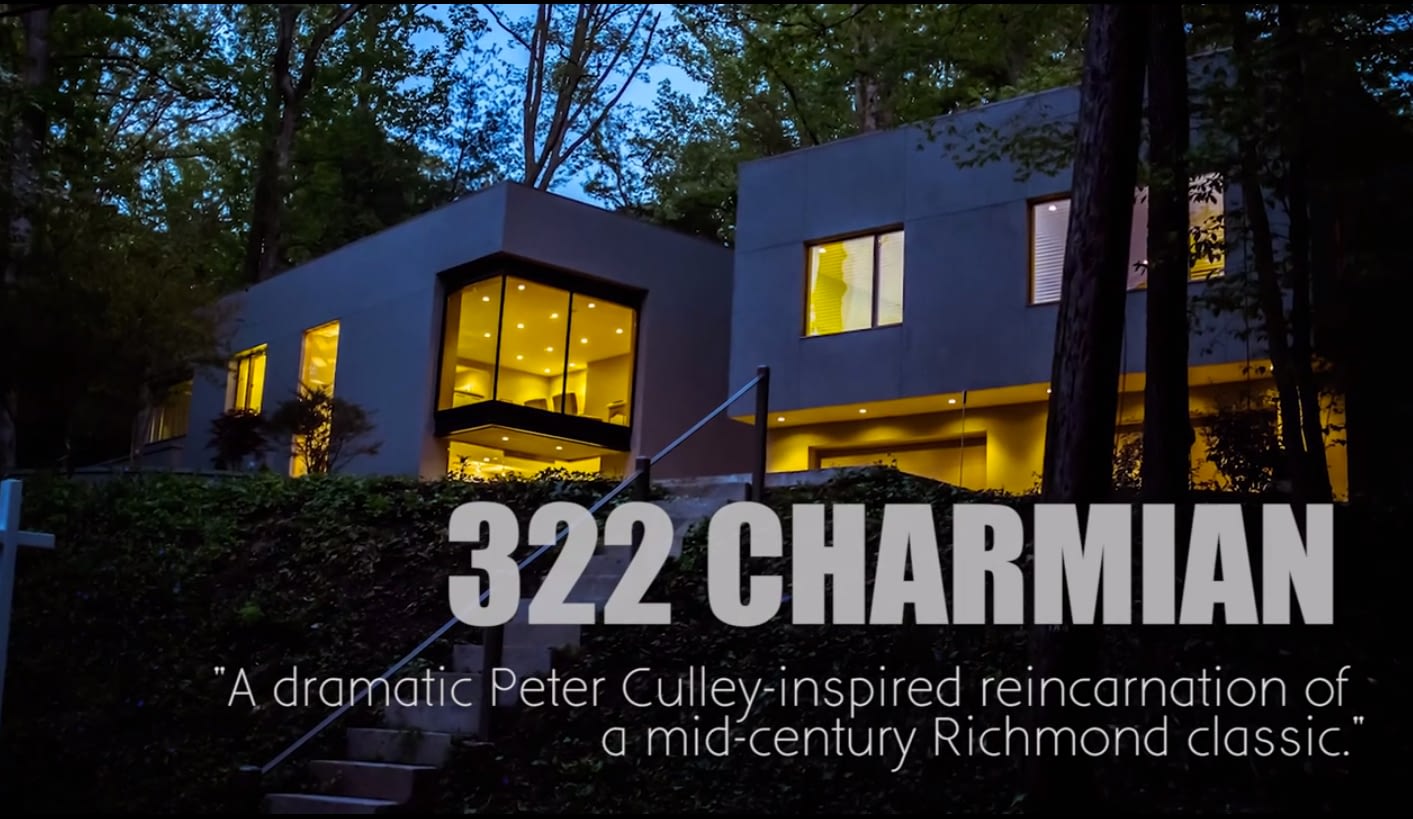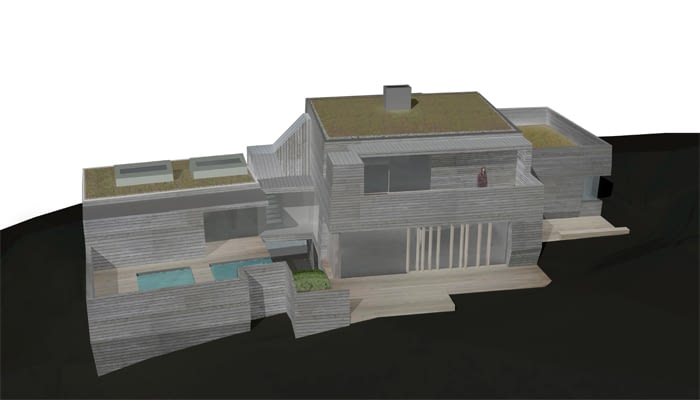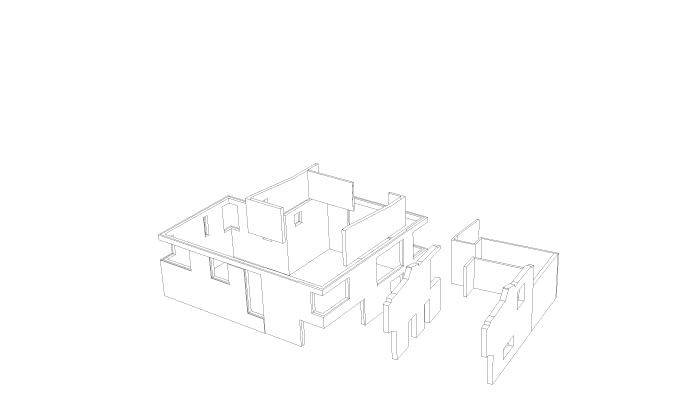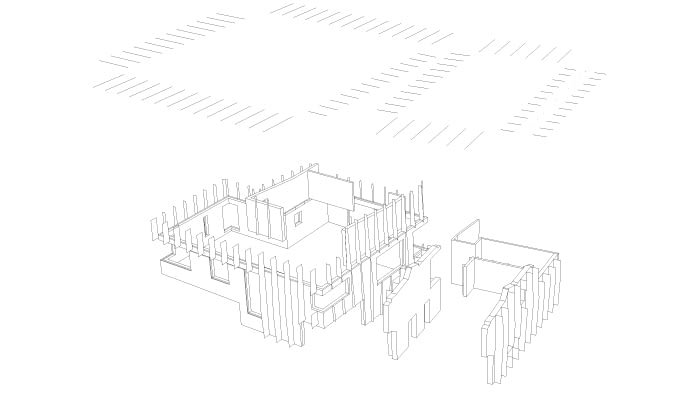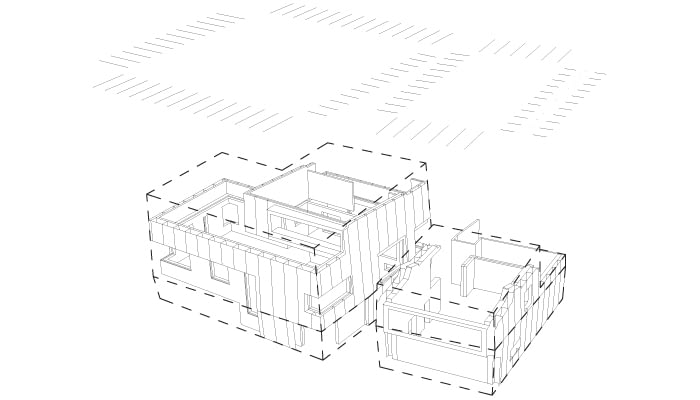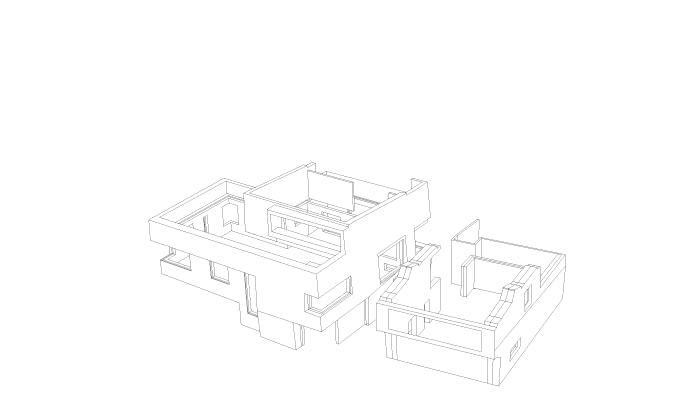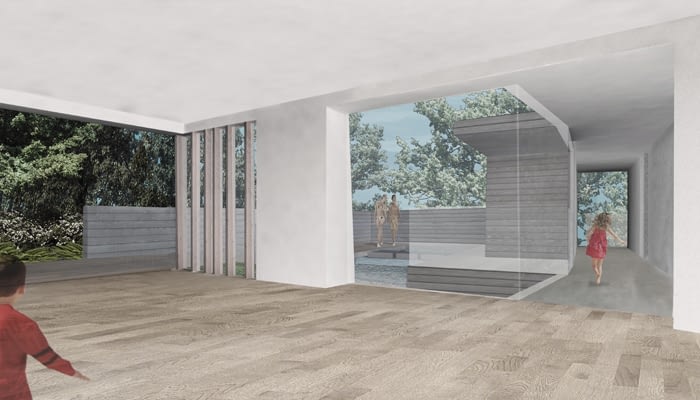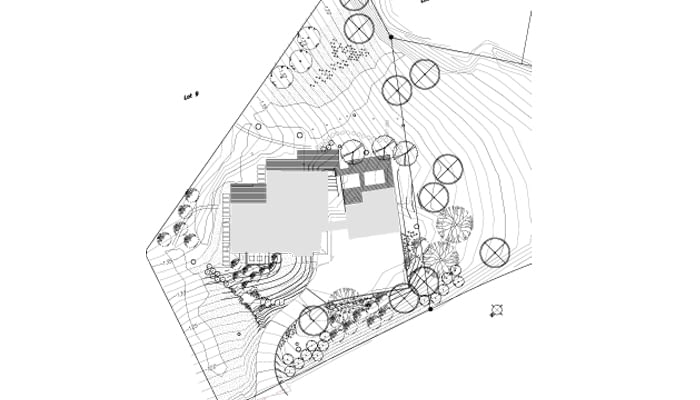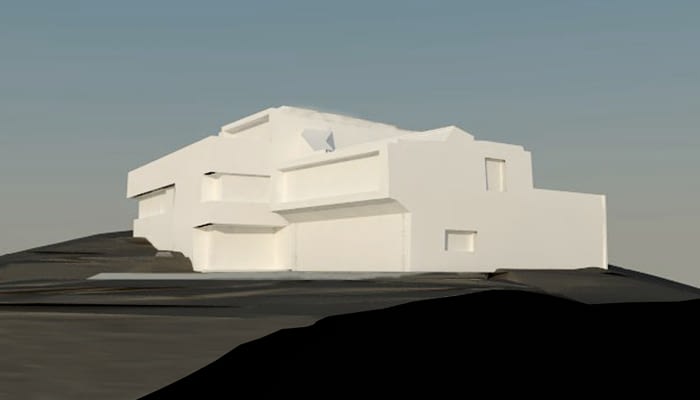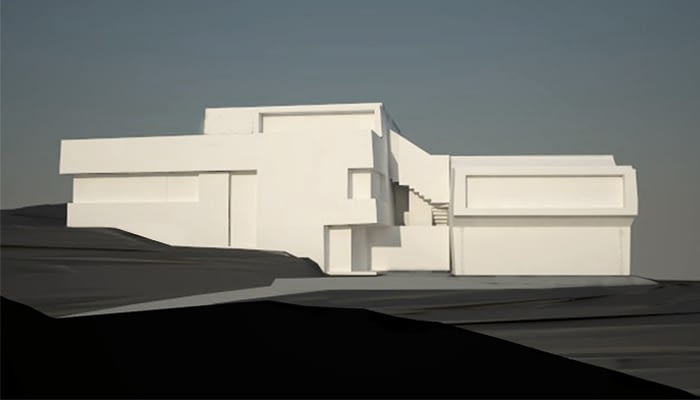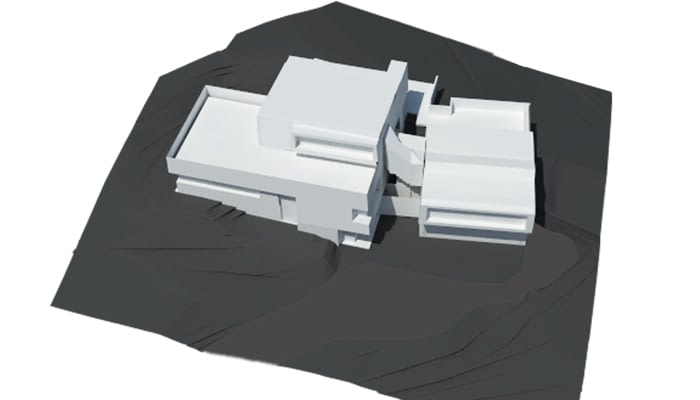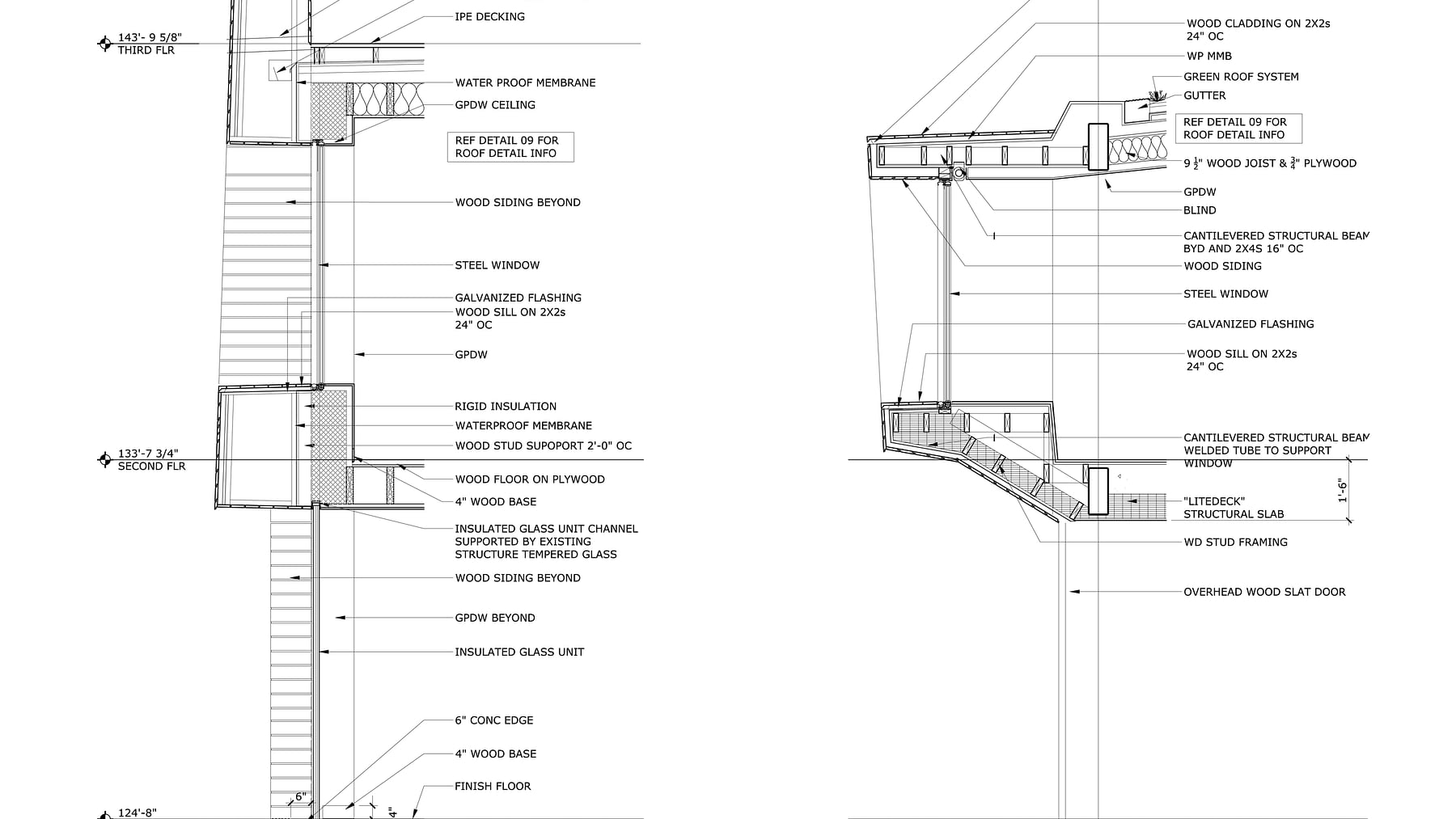Charmian Tree House
Client: Confidential
Area: 4500 sq ft
Status: Completed 2013
Principle Designer: Peter Culley
Team:
Peter Culley, Andrew Montgomery, Andrea Quilici, Stacey Farinholt, Amrit Singh, Eleni Savvidou
Publications:
Richmond Times Dispatch Property
Client: Confidential
Area: 4500 sq ft
Status: Completed 2013
Extension and remodel of a mid C20th Bud Hyland house in a heavily wooded setting in Richmond, VA.
The approach included relocating the main entrance to extend the entry experience, making large new openings, creating a new master suite pavilion and a new build garage, living and pool annex linked by a glass sided bridge.
The garden plan includes an intimate shaded courtyard as well as a woodland and rhododendron dell that creates privacy at the arrival level, pushing views up into the tree tops as the house and site is ascended.
Thermal performance has been dramatically increased by insulating over the exterior face of the original single skin brickwork, and minimizing thermal bridges throughout.
Principle Designer: Peter Culley
Team:
Peter Culley, Andrew Montgomery, Andrea Quilici, Stacey Farinholt, Amrit Singh, Eleni Savvidou
Publications:
Richmond Times Dispatch Property
