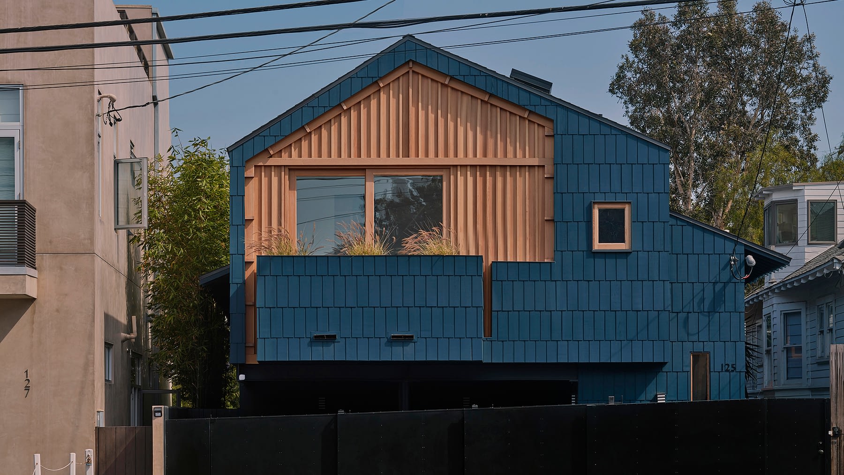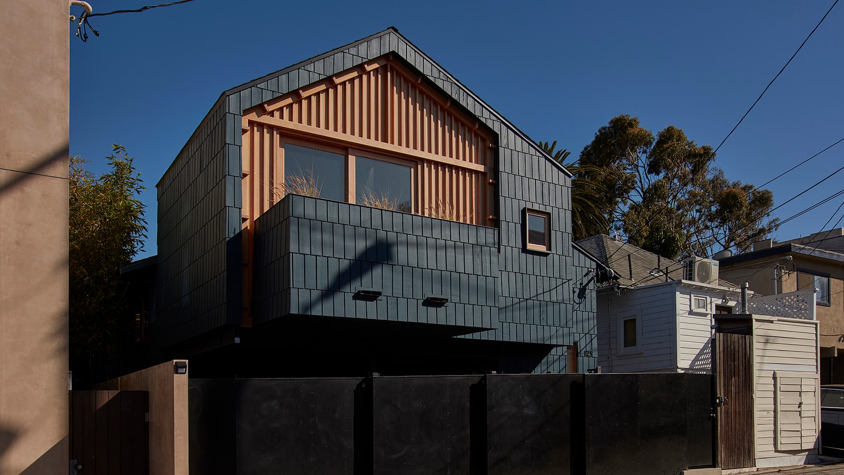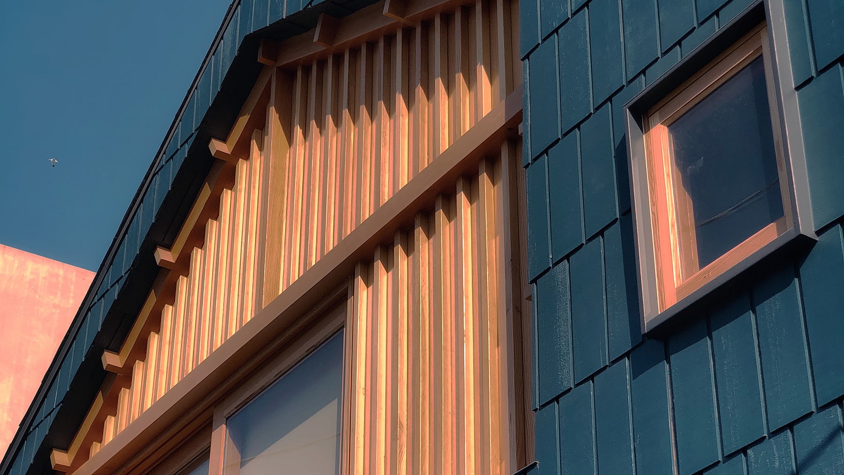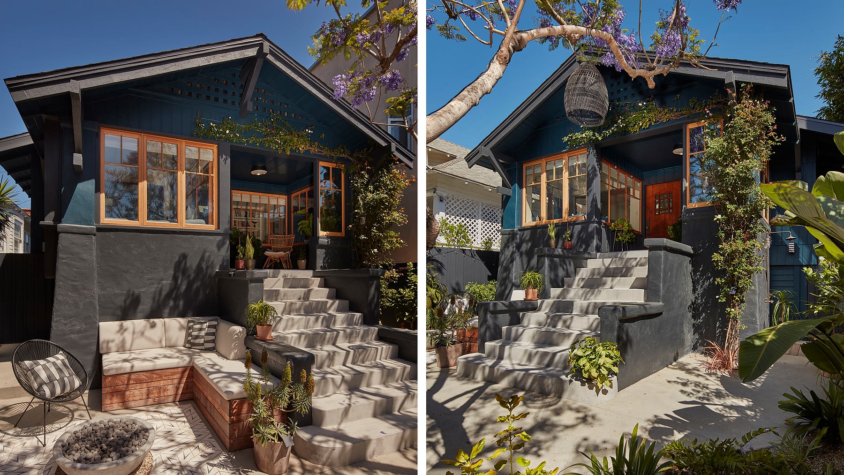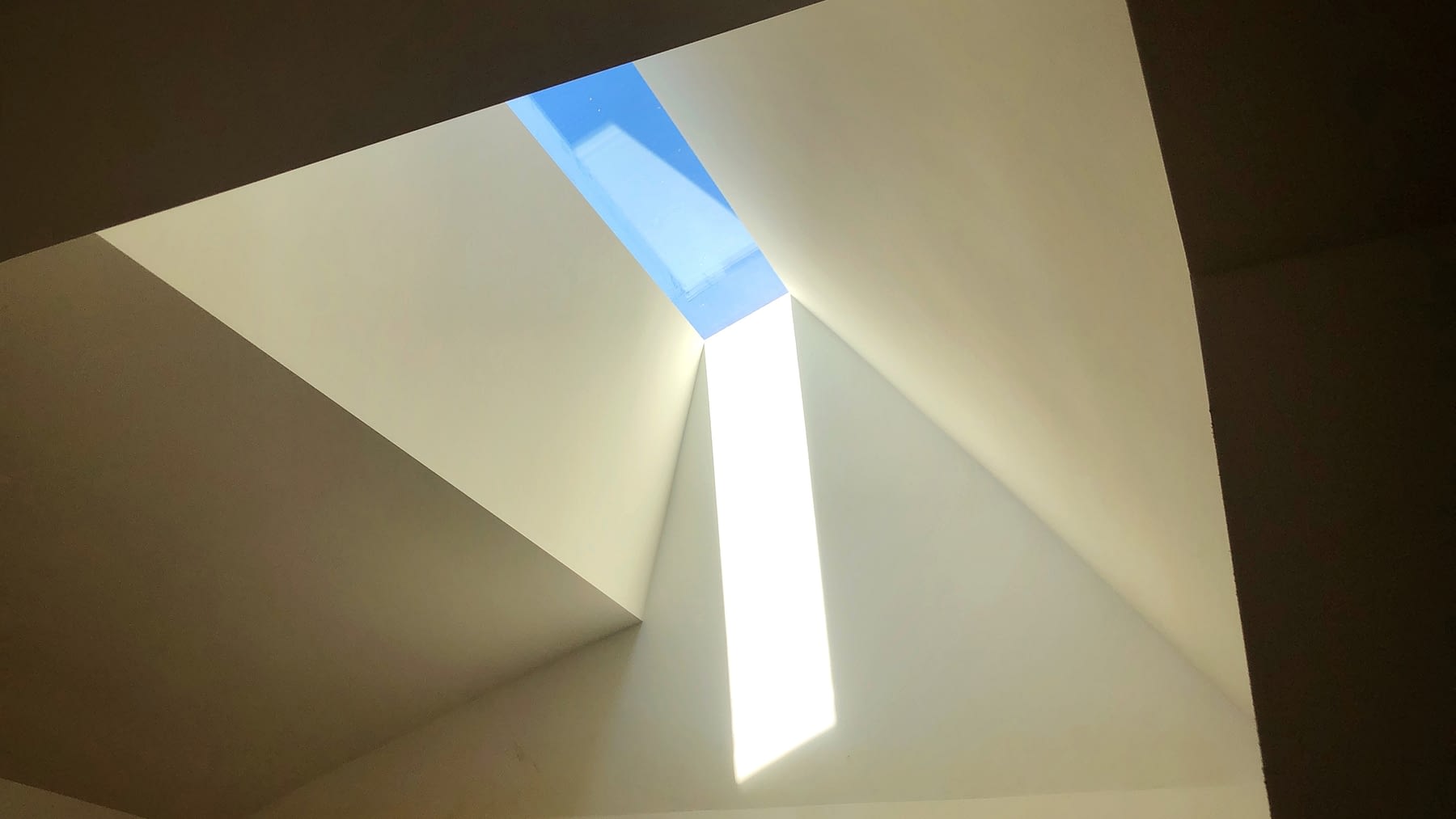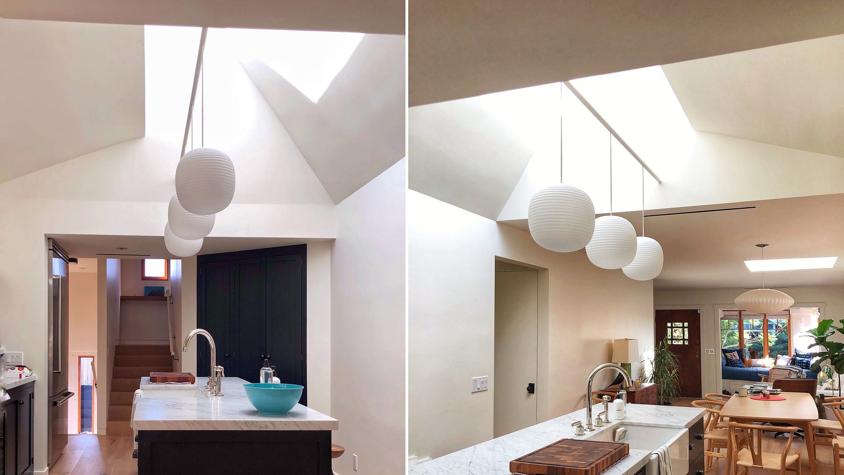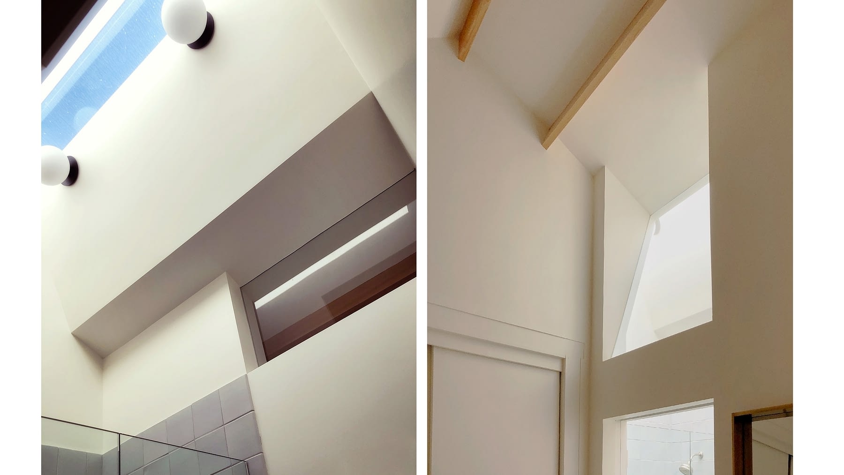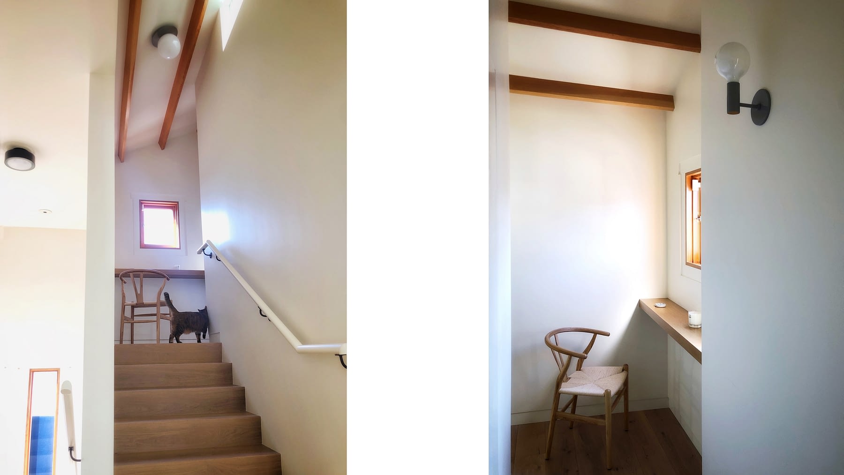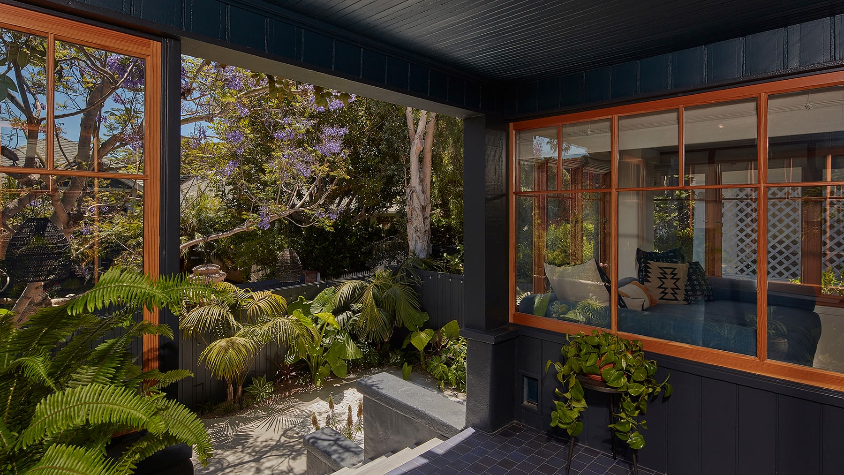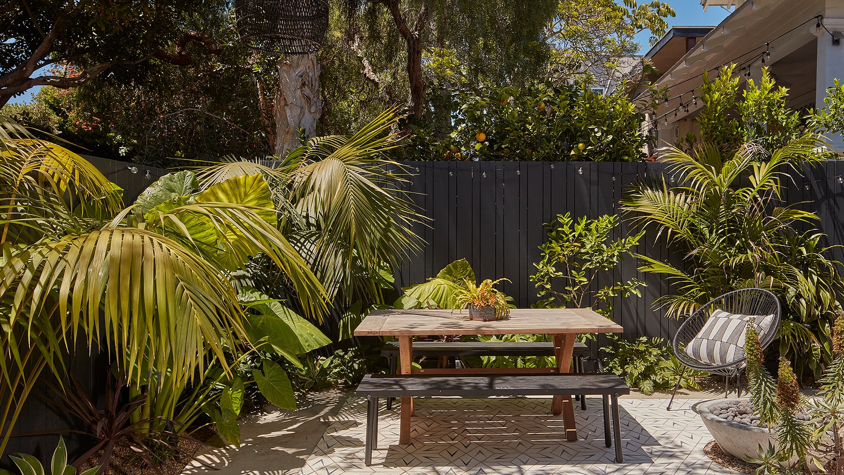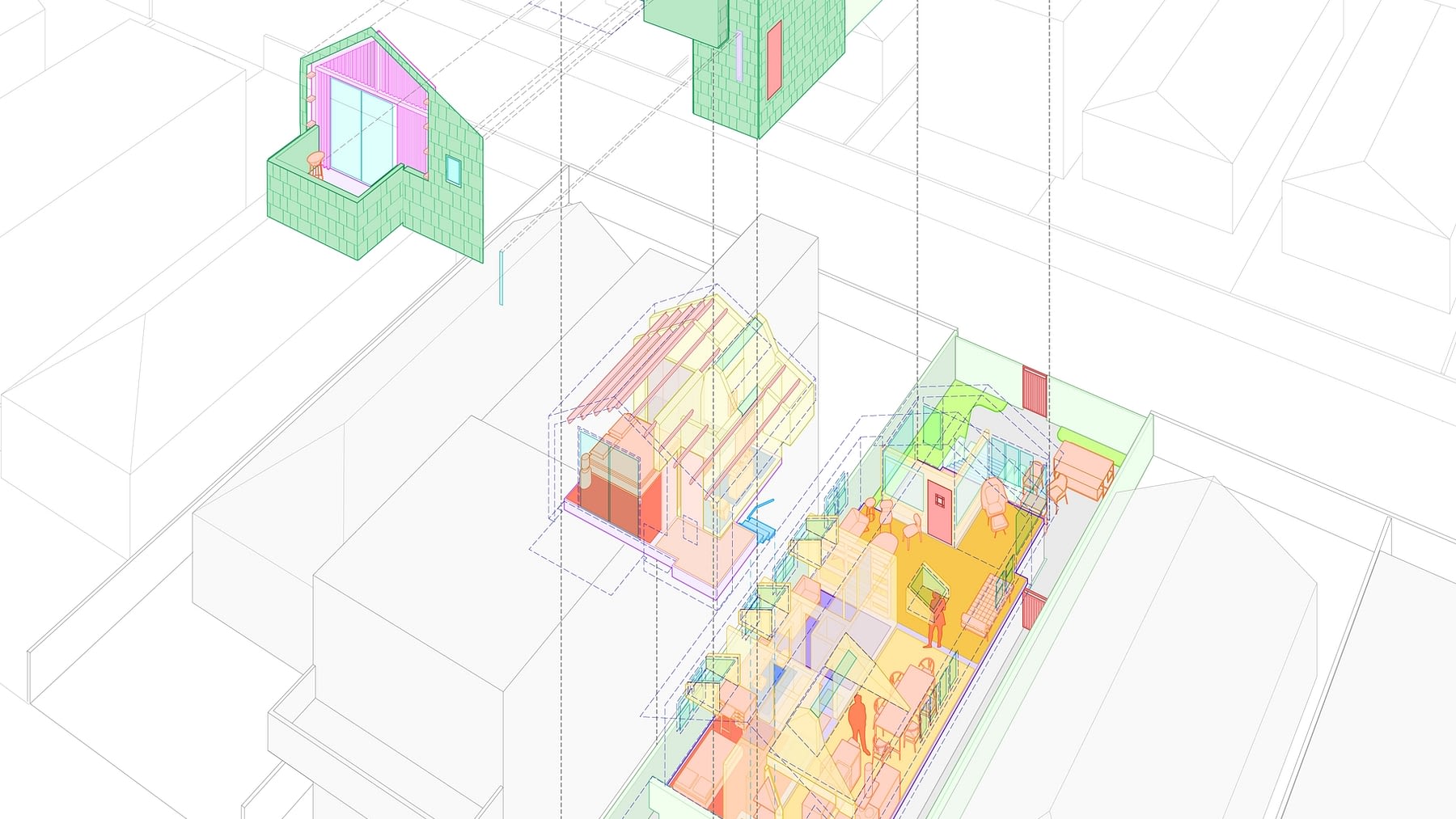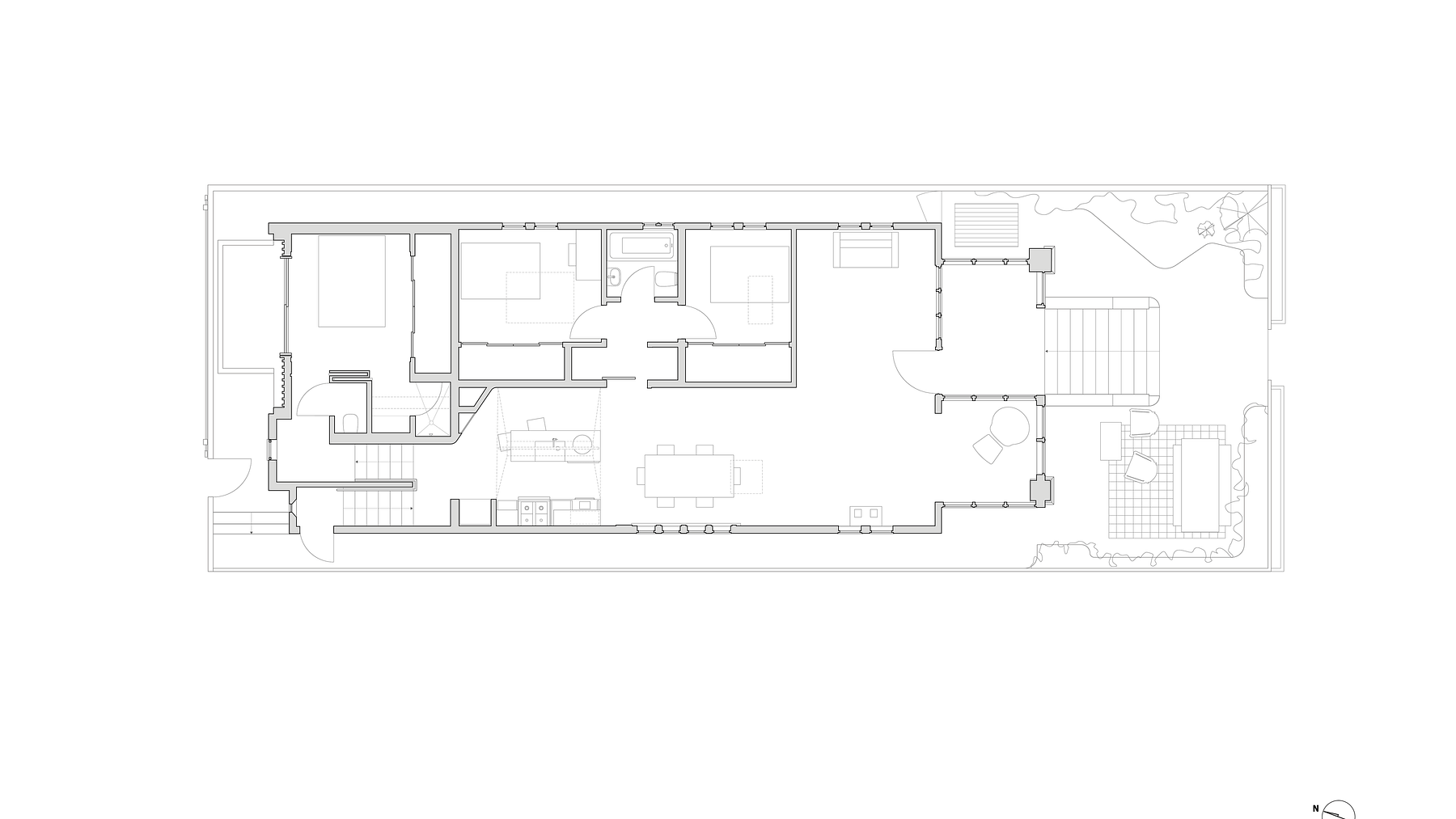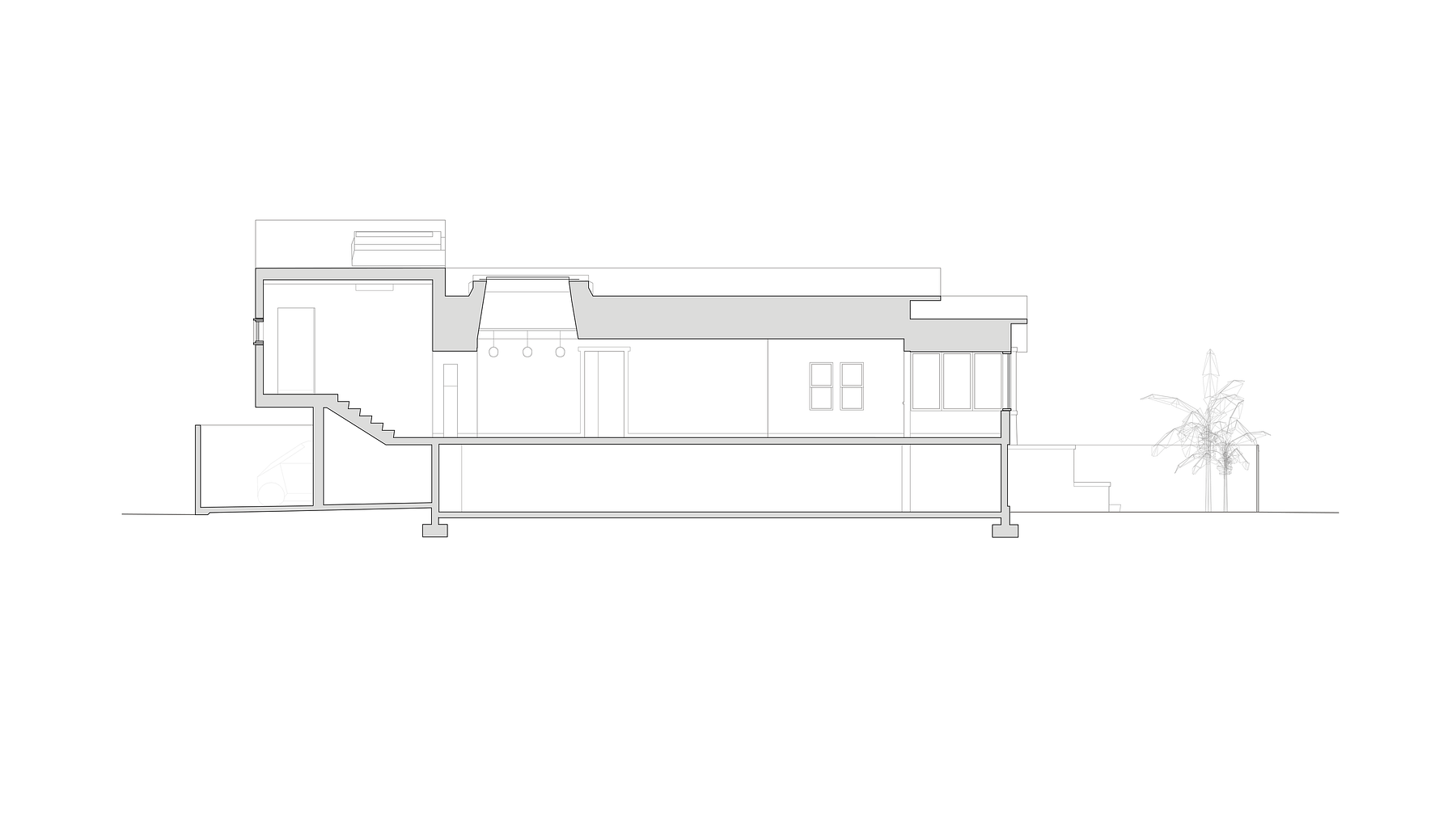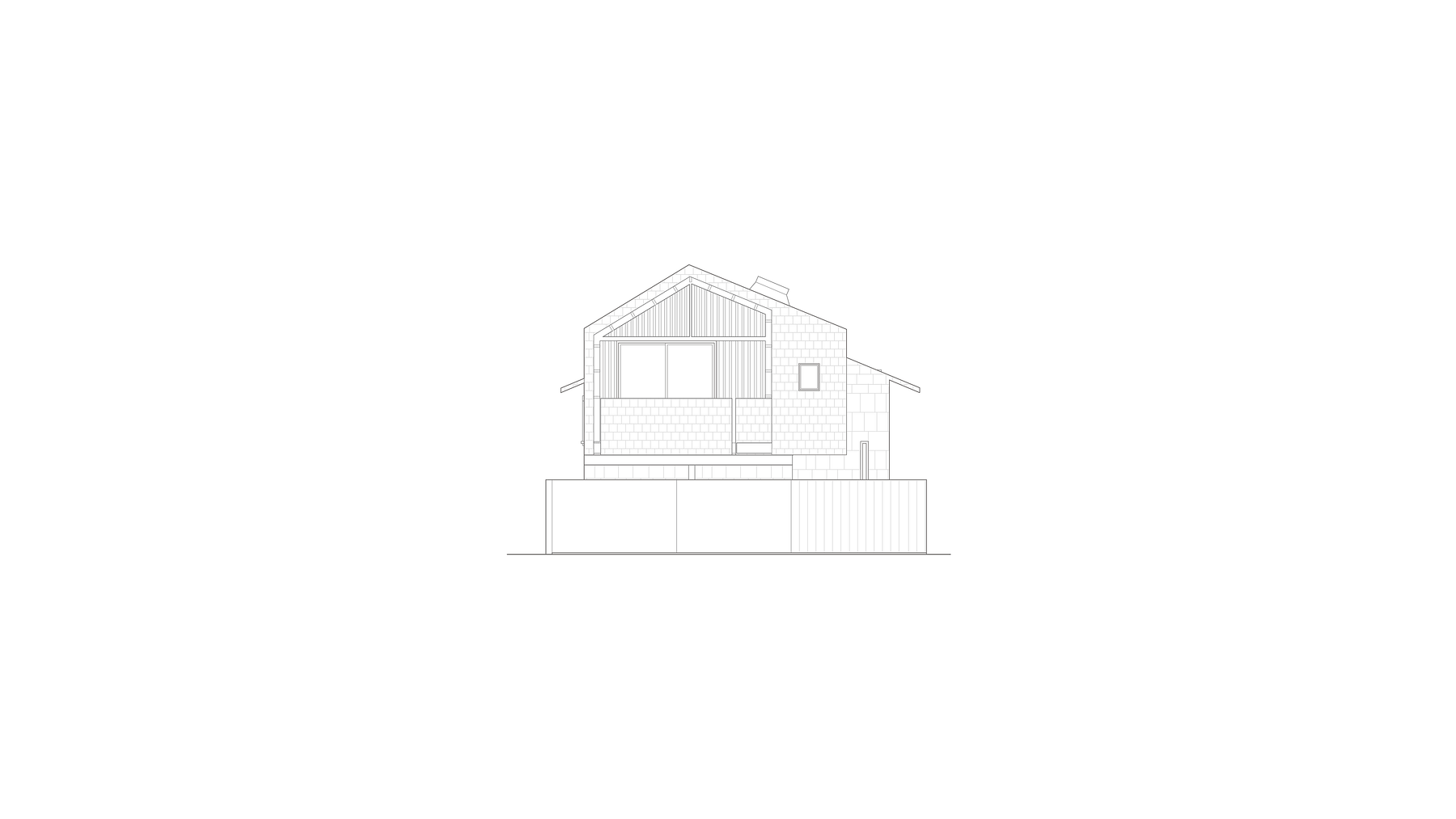Breeze Avenue
Peter C Peter C
Client: Jenn Wong John Solomon
Area: 1300 sq ft plus yard and walk-in basement
Team:
Jessie Gemmer
Aaron Horst
Hooman Kia
Evan MacKenzie
Dana Reid
Photographer: Peter Culley
Peter C Peter C
Client: Jenn Wong John Solomon
Area: 1300 sq ft plus yard and walk-in basement
Located on a Venice walk-street, just a block from the ocean, the project extends the building to the limits of its site footprint whilst resisting maximum-volume development.
To achieve this, a later alley-side addition to this 1900’s Craftsman was removed, and a new raised primary bedroom suite added using a formal vocabulary that recognises a range of architectural moments in the Venice Beach vicinity. It specifically avoids - as a response to an agreed position developed between the owner and Spatial Affairs Bureau - the more ubiquitous reliance on modernist forms for additions to older homes in this area.
The new floating alley-side façade, quite visible in the alley, has a panel of ornamental Douglas Fir relief purlin and post motifs, surrounded by painted cedar shingles.
The interior of the house was entirely re-modelled with new sculptural skylights and a combination of traditional and contemporary detailing. In the new building, architrave and wall base details were developed that matched Craftsman proportions exactly, but recessed into the wall to form an echo response to the original building.
The front yard was also redesigned as part of the project to form a contemporary curvilinear canvas as a compliment to the traditional facade.
There is parking for two cars beneath the new alley-side balcony.
Team:
Jessie Gemmer
Aaron Horst
Hooman Kia
Evan MacKenzie
Dana Reid
Photographer: Peter Culley
