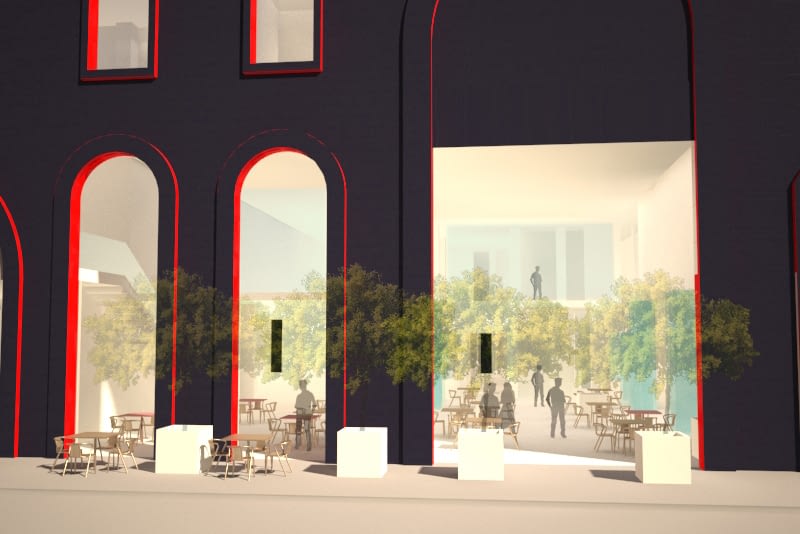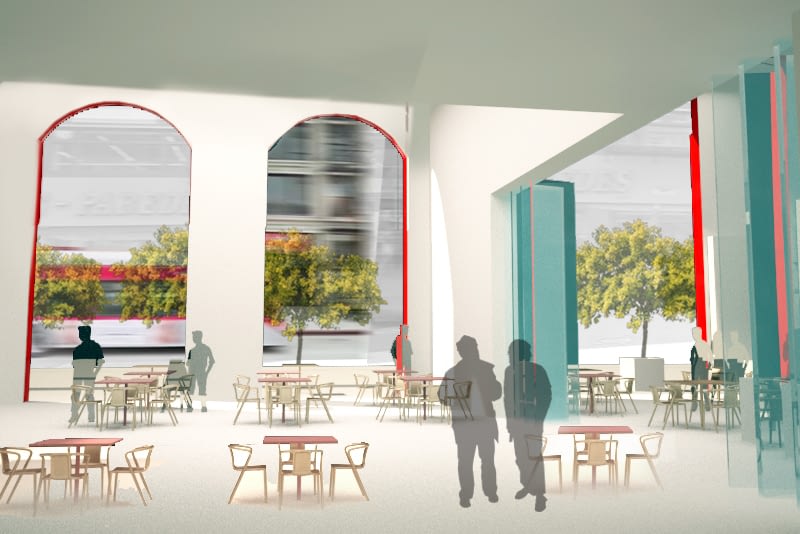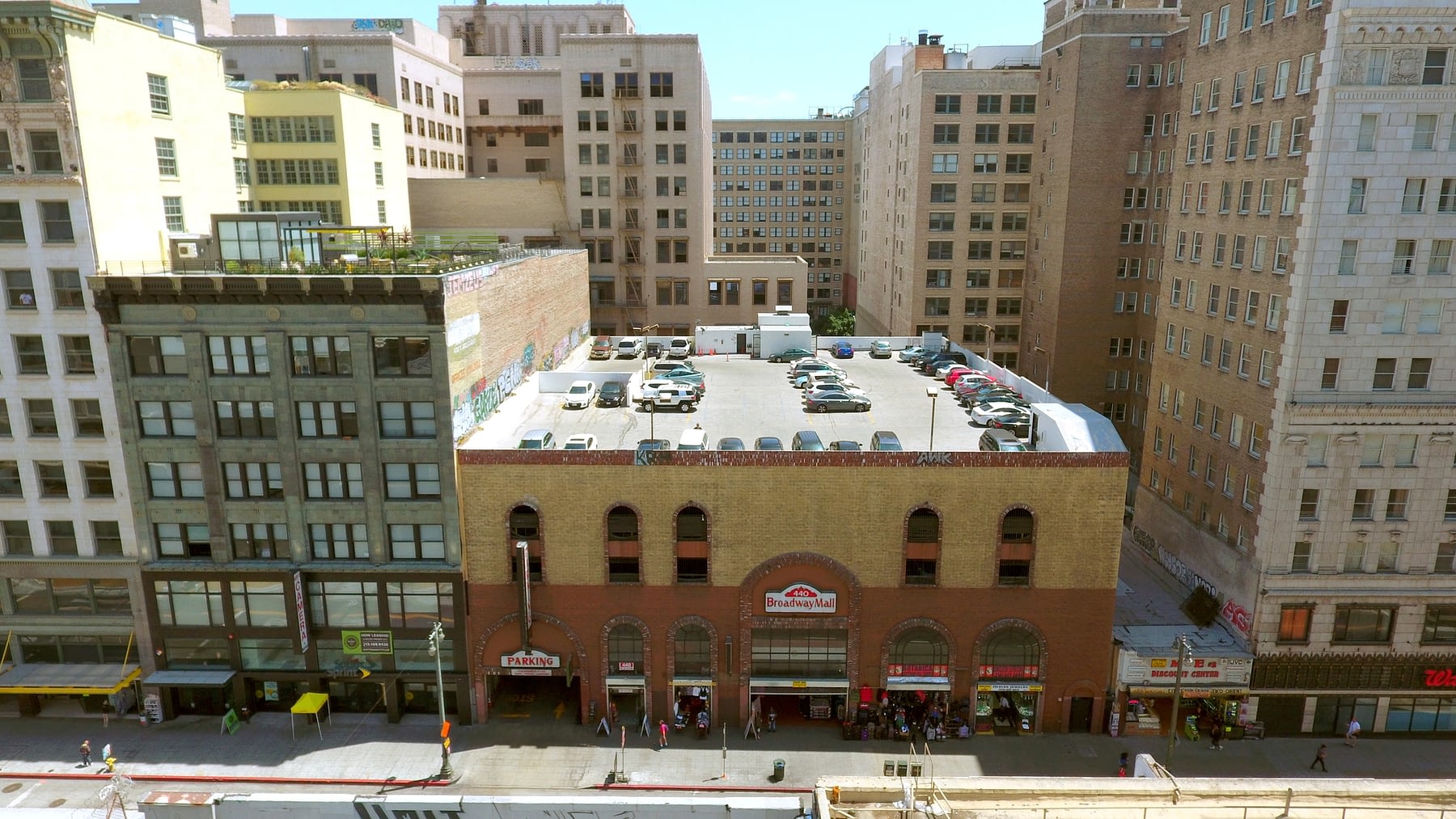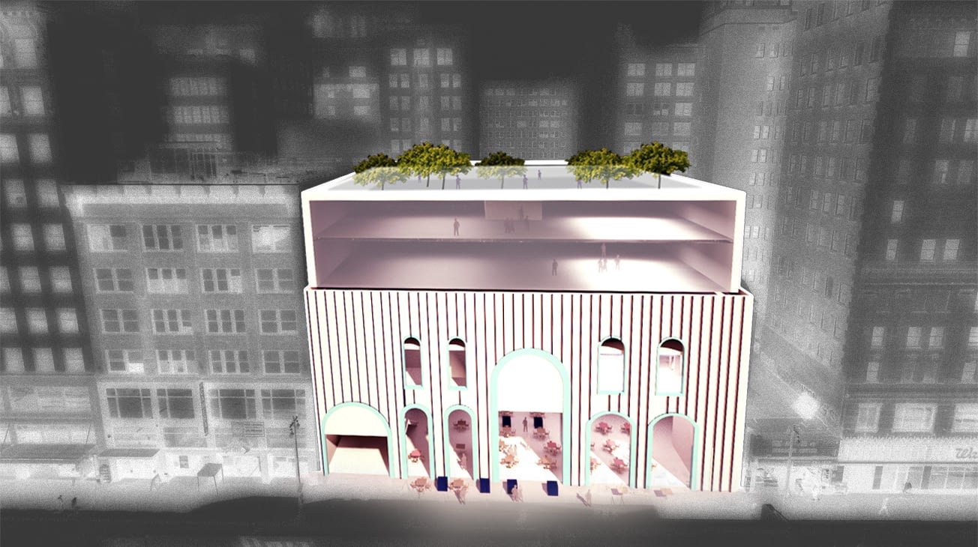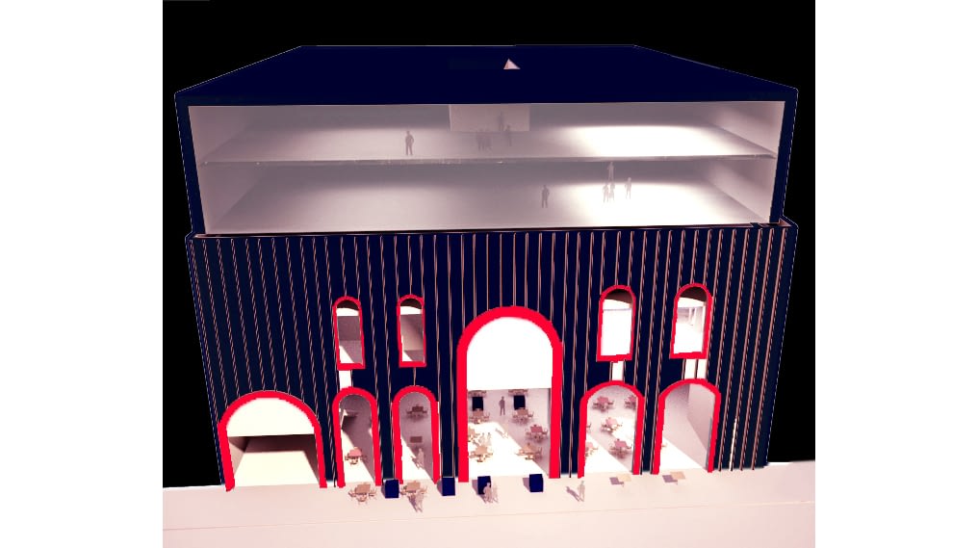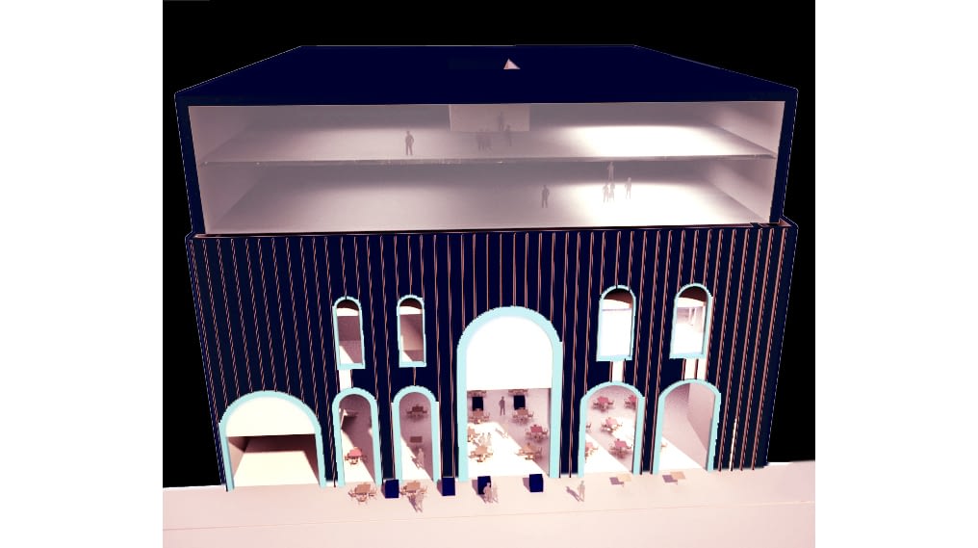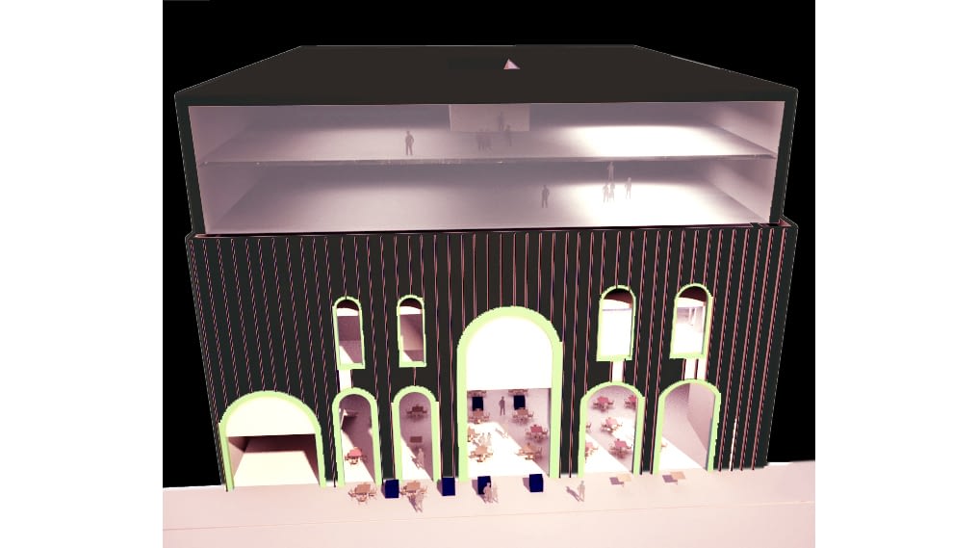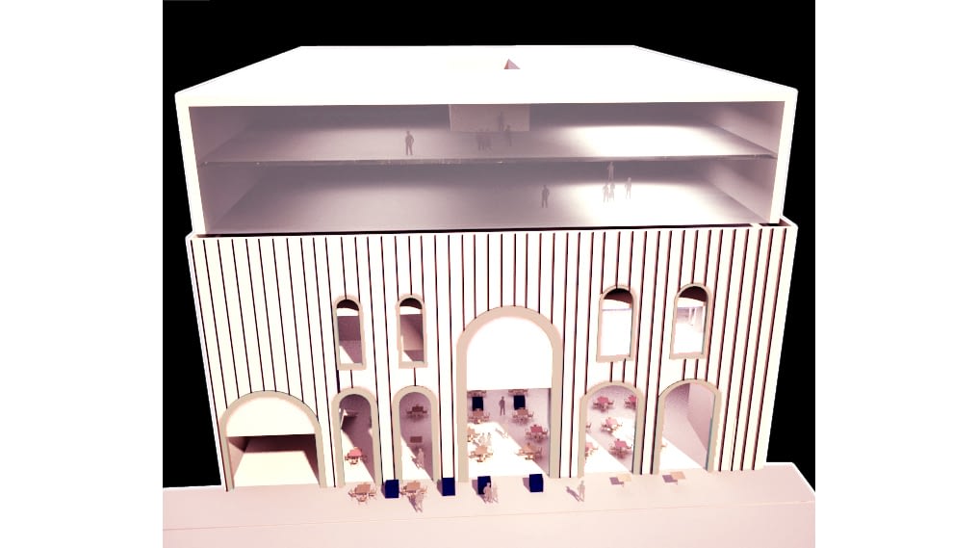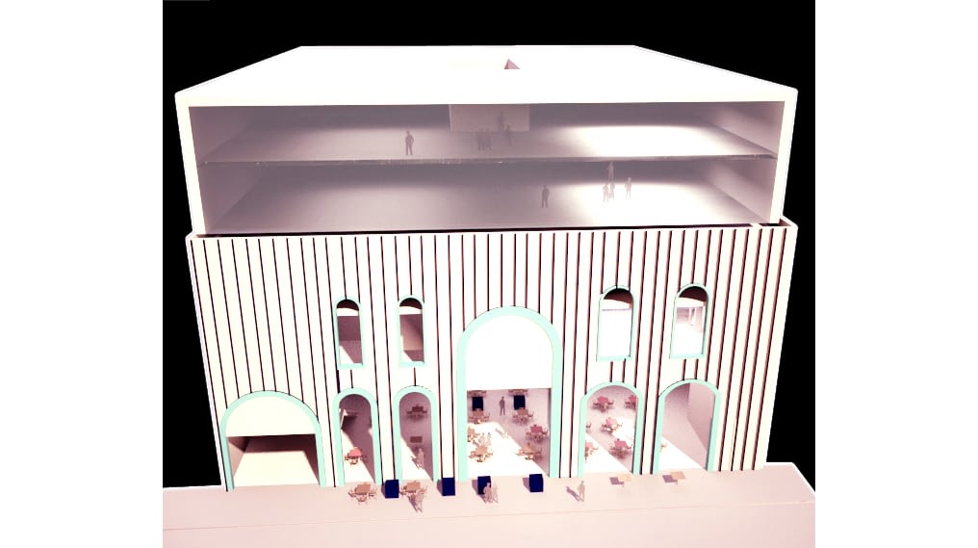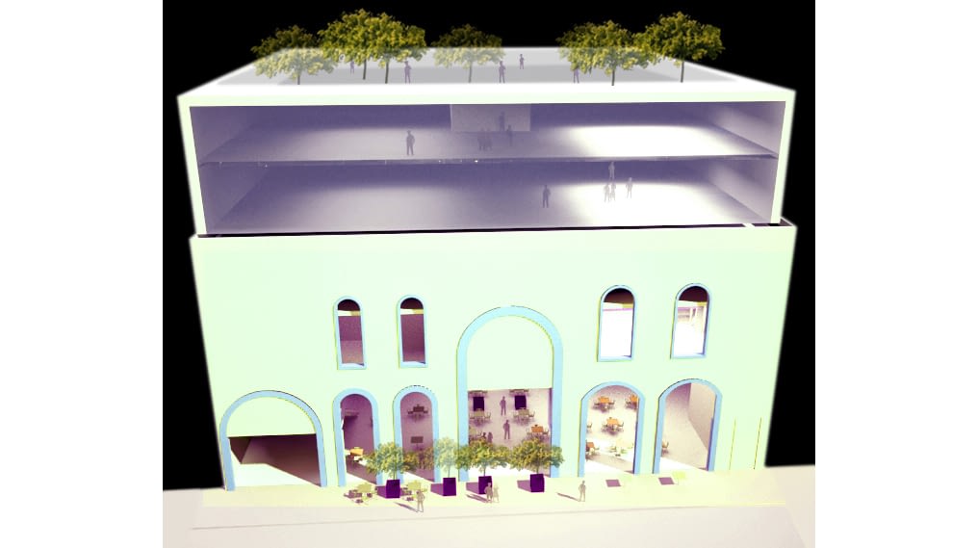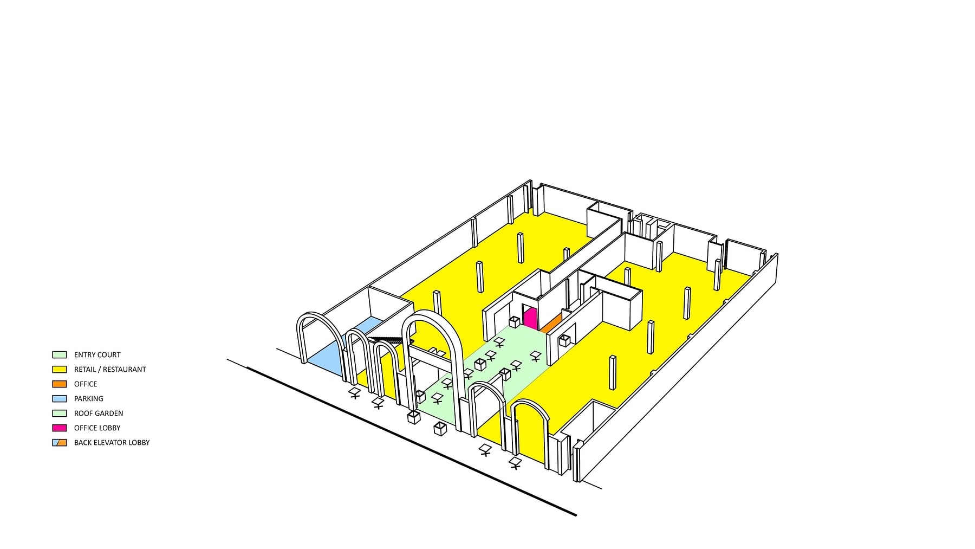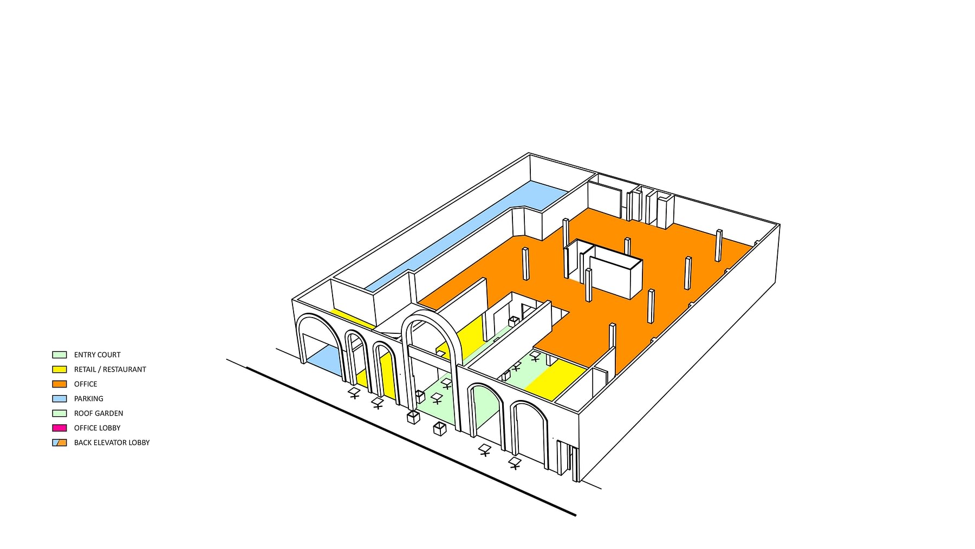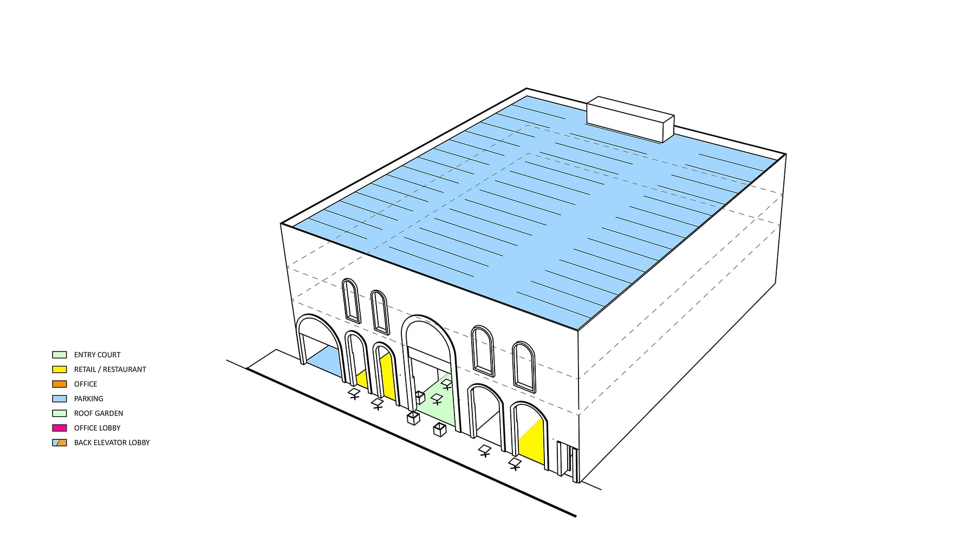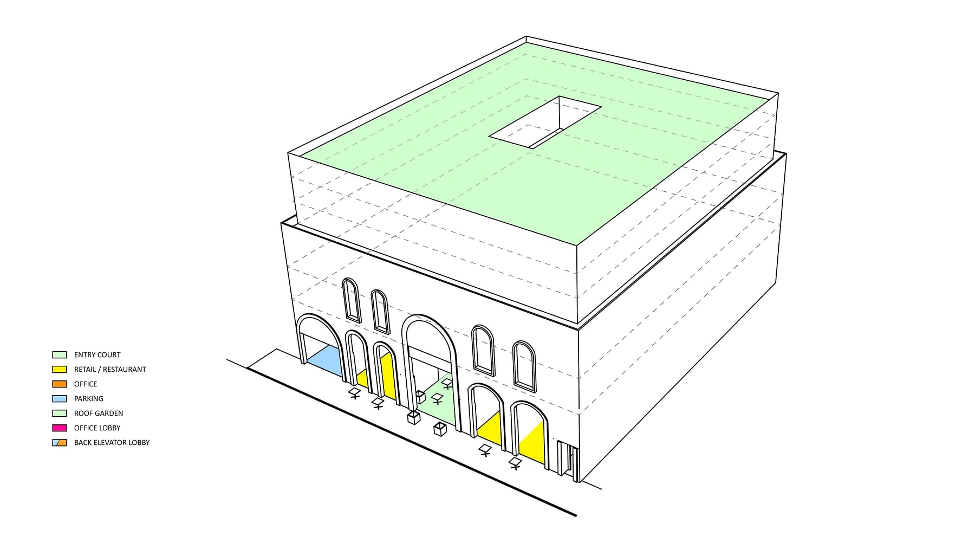Mixed-use palazzo - 440 S Broadway
Area: Approx 128,120 sq ft
Status: Concept
Team:
Peter Culley
Hooman Kia
Dana Reid
Area: Approx 128,120 sq ft
Status: Concept
Testing out an approach to redevelop the 1980s mixed-use building at 440 S Broadway, Los Angeles. It is intentionally preliminary but based on realistic targets.
Recognize that the immediate Broadway context is still in a state of revival and so some ability to control the setting of the tenant spaces is crucial to ensure occupancy and maximum rent return. The existing facade is conceptually quite dramatic, though uninspiring looking currently and provides useful prompts for the space use inside. It can be made an interesting component along Broadway without the need for expensive full replacement solutions.
Team:
Peter Culley
Hooman Kia
Dana Reid
