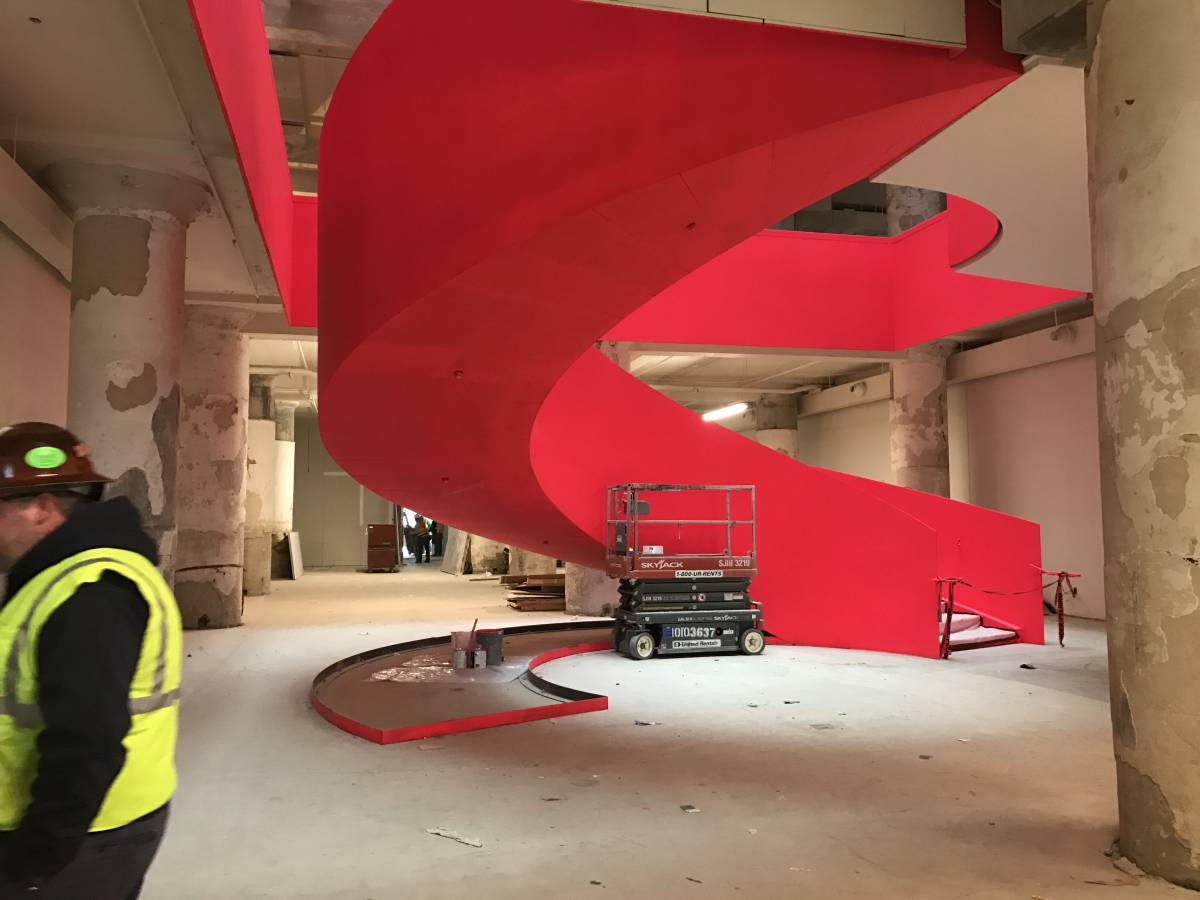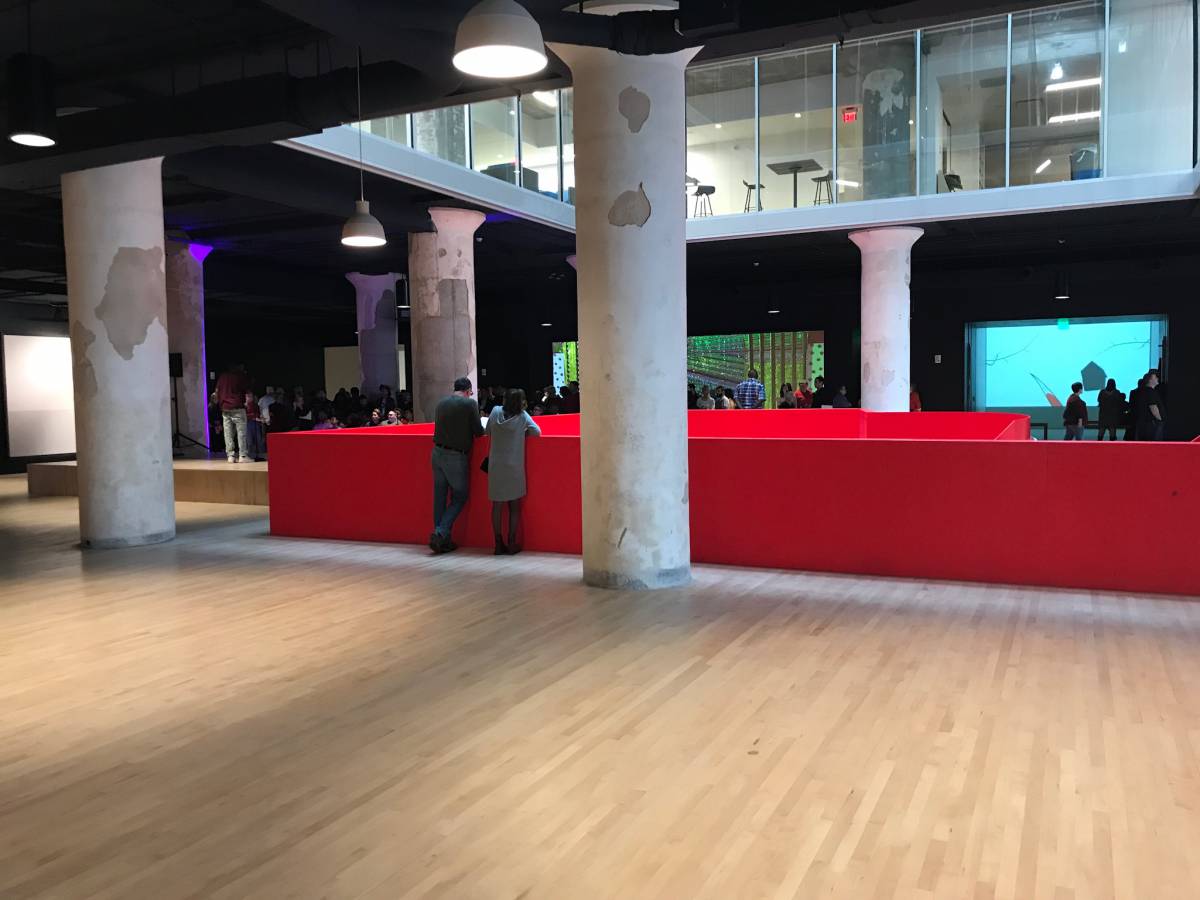constructing with colour
Spatial Affairs has become known for the ability to construct space with careful use of colour. Typically, across a chromatic range, developed strategically for the particular project and client, strong but relatively retreating base colors are used in combination with limited assertive gestures.
At Crosstown Concourse in Memphis, a 30’ diameter steel winding stair was painted in specially-mixed bright fluorescent coral dayglow as a dominant interior landmark within this massive footprint building and also an identifier for founding tenant Crosstown Arts within the larger building.
At the top of the stair, the room is painted in a very dark blue - also custom made for the project - that balances the vibrant stair but also creates a darker, slightly enigmatic backdrop condition for digital projection in contrast to the adjacent light-filled atria elsewhere in the Concourse building.
We use colour at a domestic scale also, and in this kitchen, a series of ‘off-blacks’ provide a subtle backdrop for one primary statement - the lone yellow cupboard. The approach helps to emphasize the kitchen ‘cut-out’ as part of the larger room, which remains consistently warm white to emphasize the sculptural qualities of the interior.
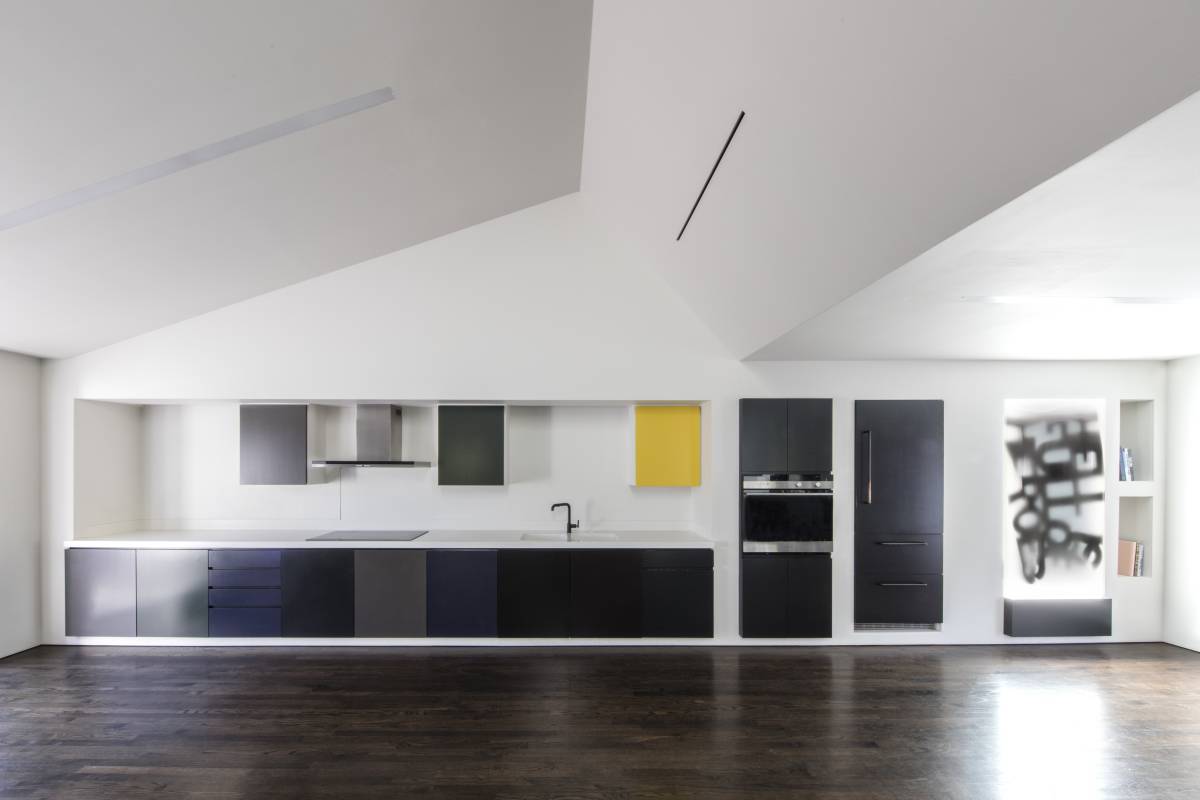
Particular materials and patterns are also used to reinforce and define spatial conditions, sometimes to create intense moments in very particular volumes. In this small bathroom which at 8’ high by 4’ wide and 4’ deep is a stacked double-cube, hand-painted cement tiles from Morocco define the lower cube, with blue-backed ‘black mirror’ in the upper one. One has the effect of looking into the highly patterned cube in which one is standing, duplicated infinitely by the mirror.
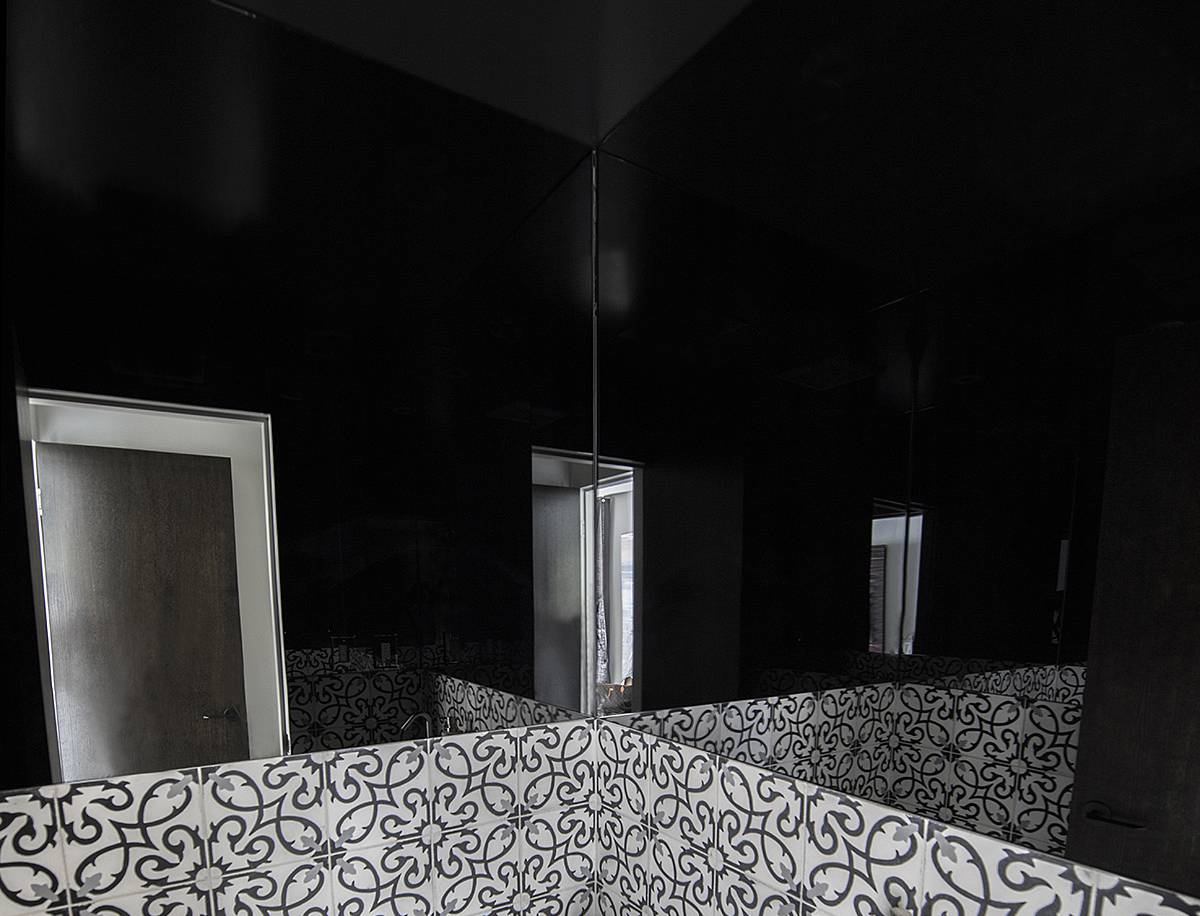
In larger interior conditions, we tend to approach the space as landscape, and furniture becomes a crucial part of the composition, analogical to the soft force of vegetation in an external environment.
For the new park at Chiat/Day, existing furniture was powder-coated in a graduated series of greens, amongst custom-built furniture in warm red oak, all set on a newly poured charcoal pigmented concrete floor slab. A single chair painted in fluorescent coral finds itself moving across the park throughout the day.
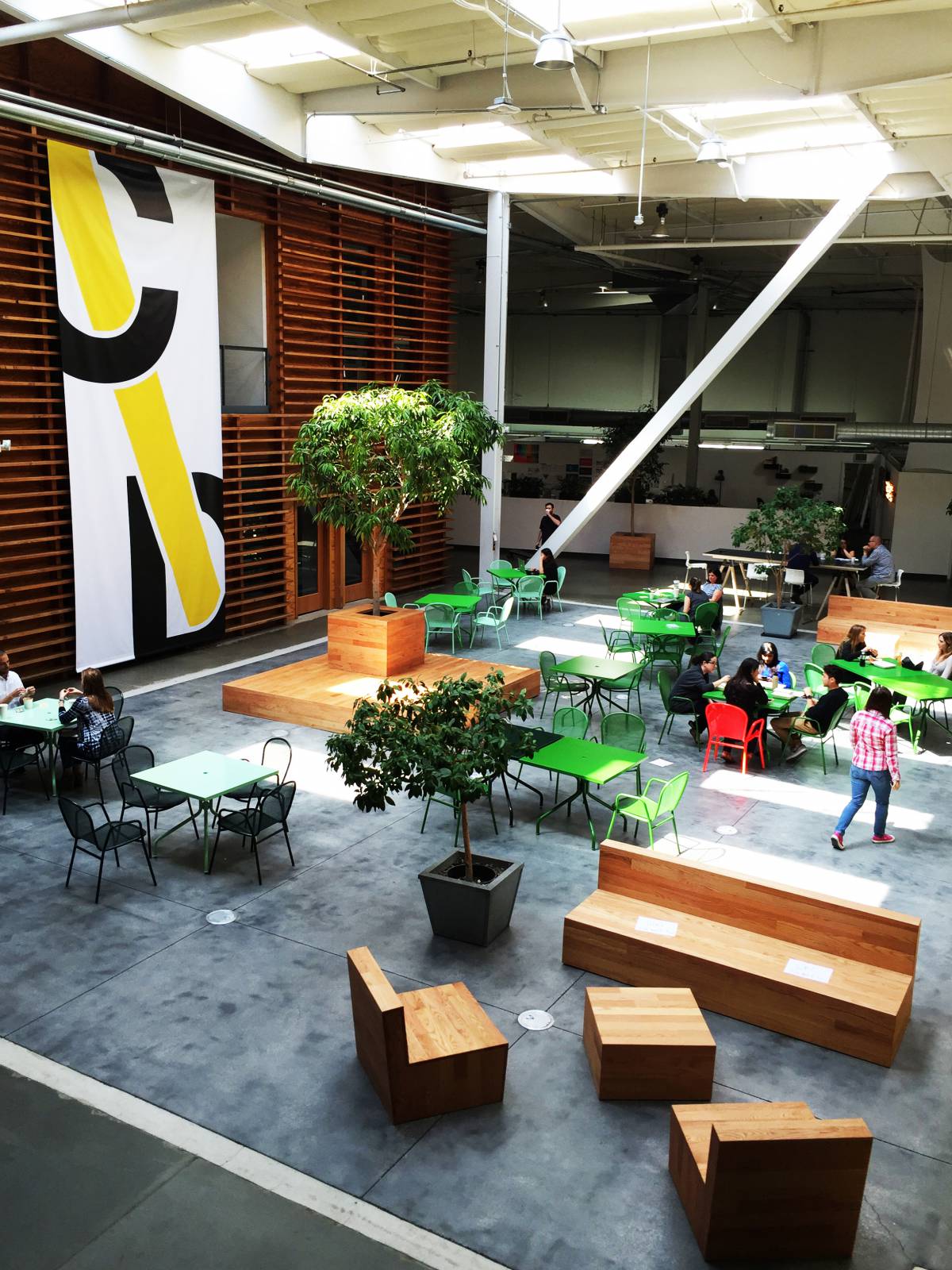
Physical models are used to test both spatial layout and color scenarios during the planning stages (horses optional). This one was generated to develop colour and material choices for the Park project.
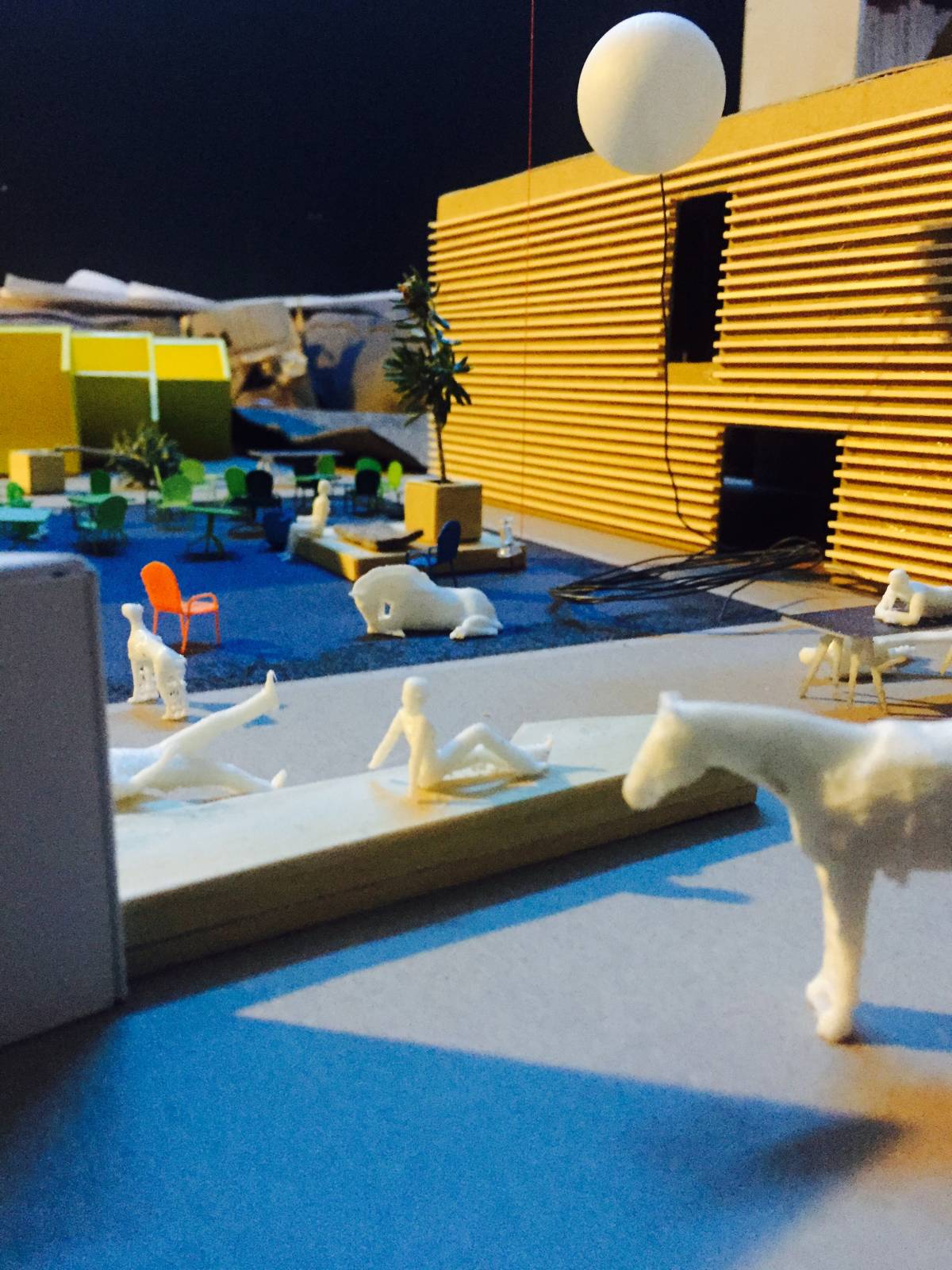
Here, fabric is used in a ‘retreat center’ to gather light and soften the effect of a glass block wall, in tandem with an upholstered wallpaper and sealed red oak.
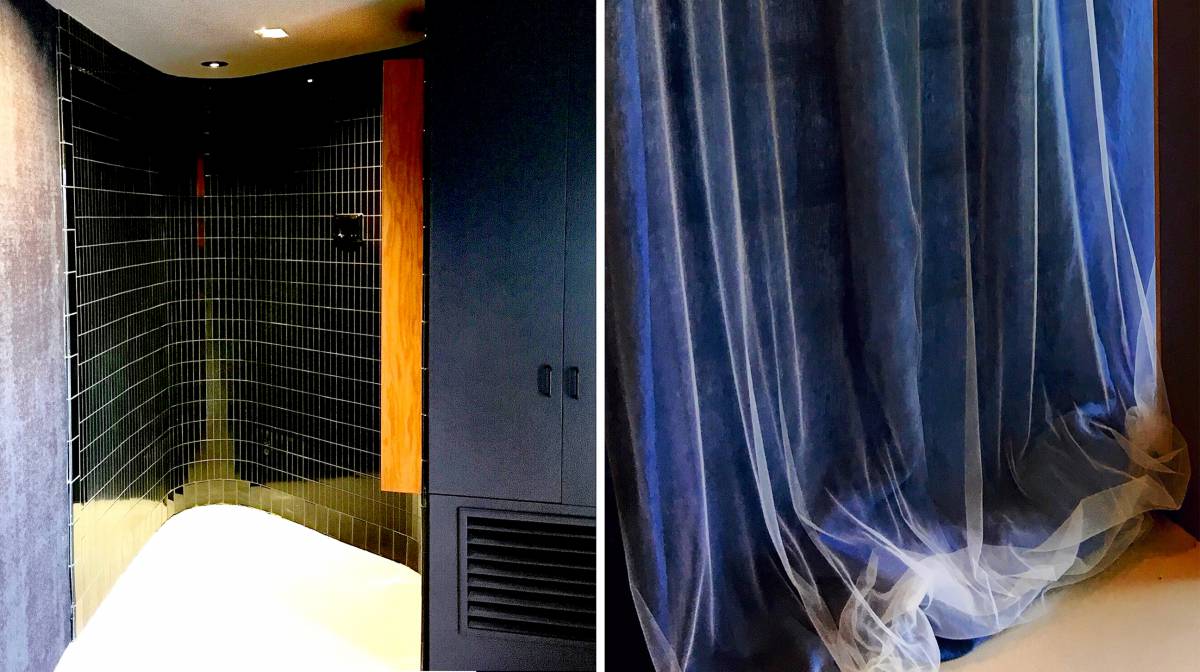
Each project can find new ways of bringing together colour and texture for a specific spatial experience.
